
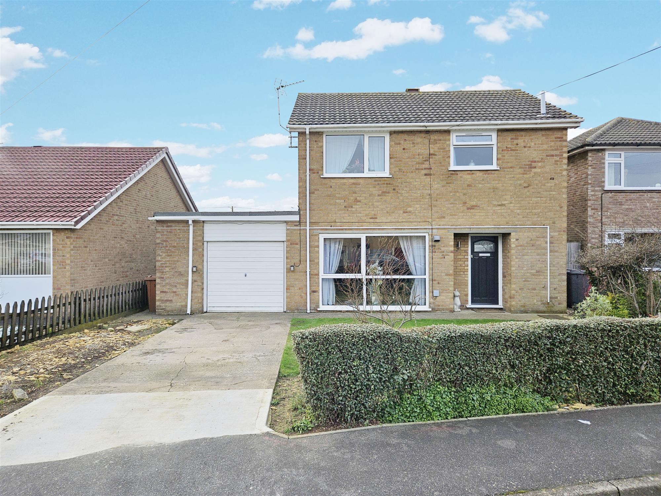
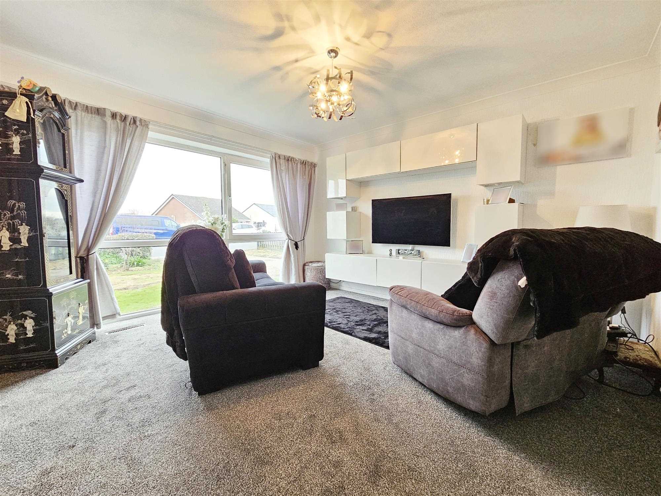
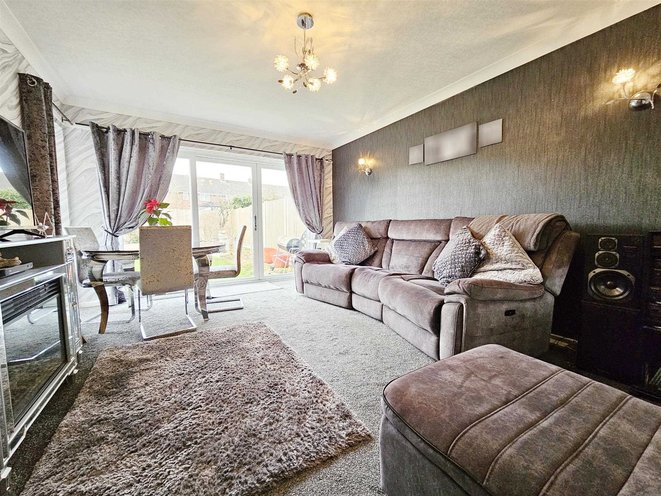
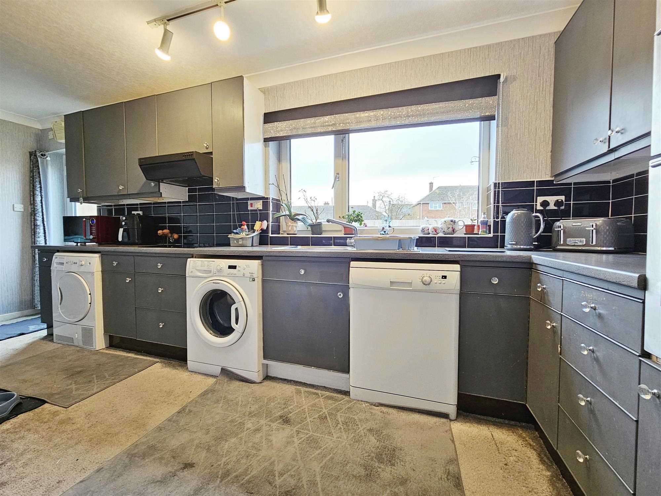
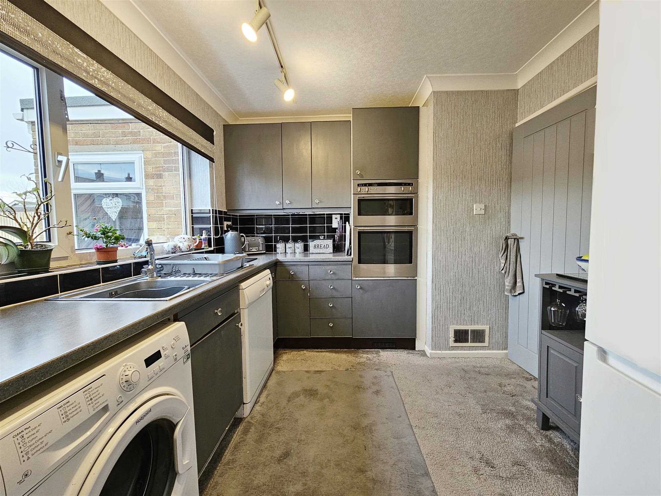
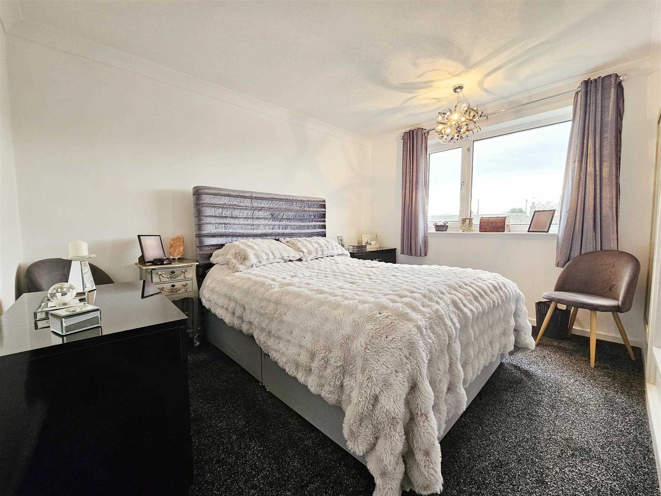
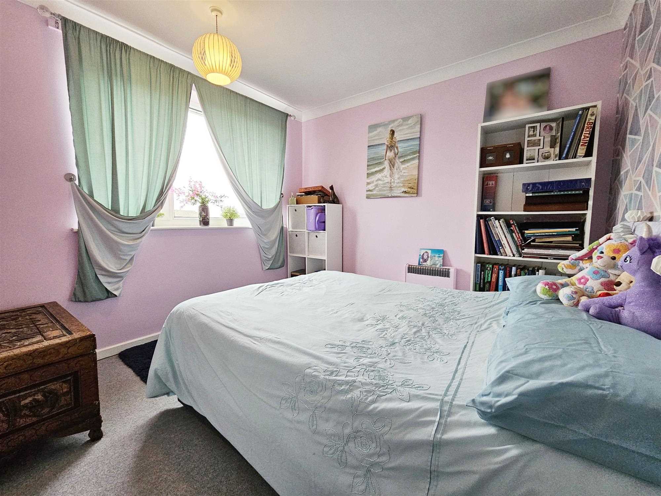
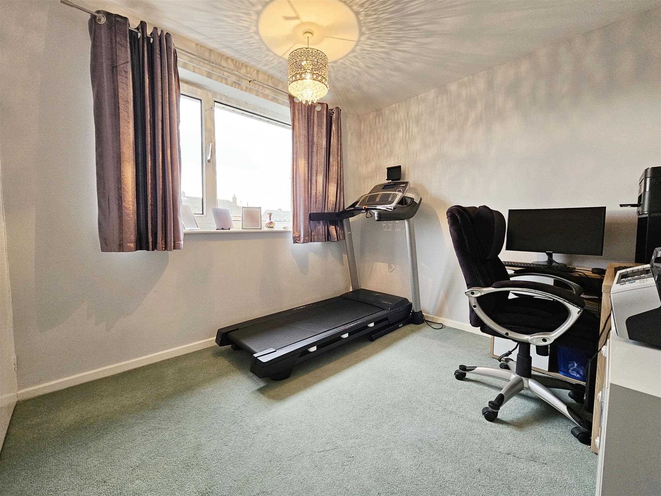
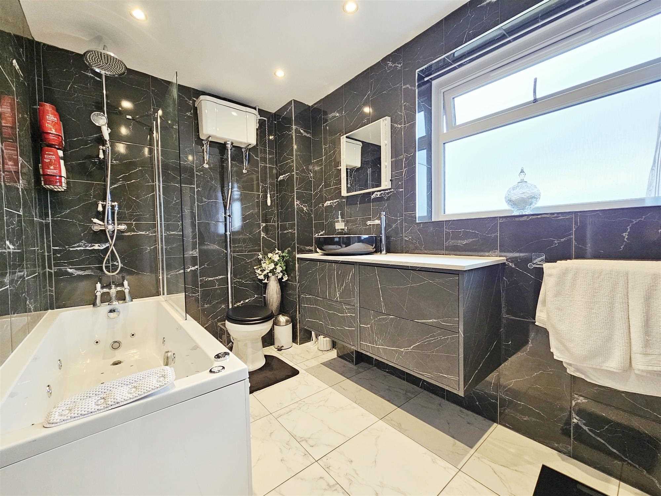
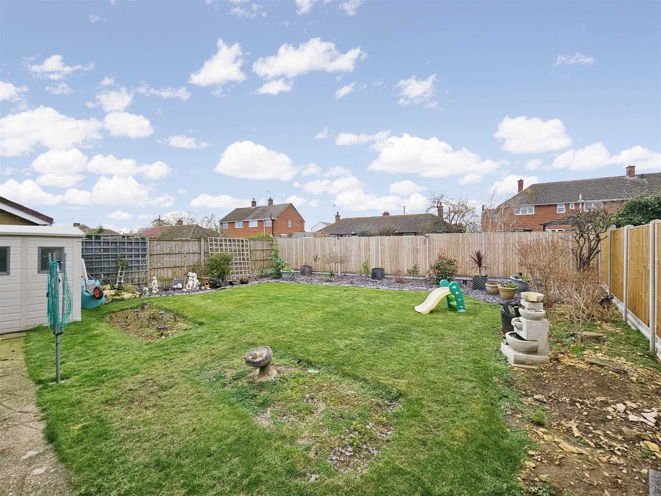
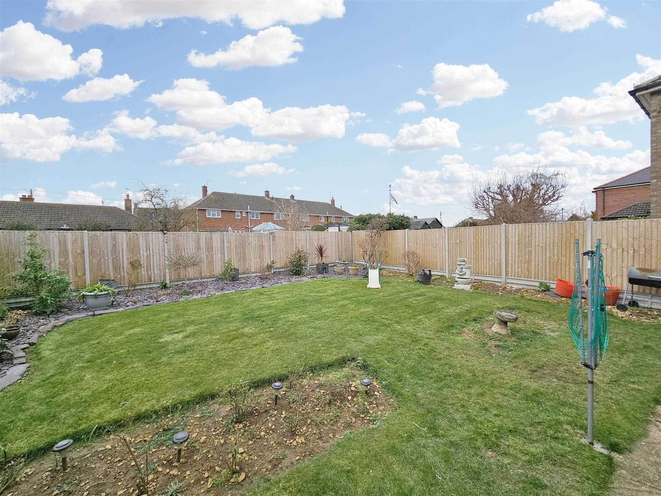
3 Bedrooms / 1 Bathrooms / 2 Reception
11 photos
Located in one of the area's most popular villages and in a non estate setting, an individually designed and particularly well presented Thee Bedroom Detached House with Ample Parking, Larger Than Average Garage and a West Facing Rear Garden. The good sized accommodation includes Entrance Hall with store cupboard, Ground Floor Cloakroom, 21'6 x 12'7 Living Room, Lounge, 18'6 'L' Shaped Kitchen Three Bedrooms, all with built-in cupboards, and Large Bathroom. Outside a drive provides Off Road Parking and approaches the 16'4 x 12'3 Garage and there is a further Brick Built Store. The rear garden is particularly private and the property further benefits from Double Glazing, uPVC Soffits and Fascias and Gas Warm Air Heating. To appreciate the spacious accommodation available and it's superb location, viewing is highly recommended.
Location:
Leasingham is a popular village with facilities including a primary school, village hall, local store/Post Office, pub and farm shop with cafe. It is located close to Sleaford with amenities to cater for most day to day needs including schools, doctor’s surgery, library and rail links to surrounding areas including Grantham with an Intercity rail connection to London Kings Cross.
Directions:
Travelling North from our office, at the Holdingham roundabout take the third exit on to the A15 towards Lincoln. Turn right into the village and enter Moor Lane and follow the road as it bears to the left and right again, and as the road bears to the left, continue straight on into Washdyke Lane. Turn right into Wansbeck Road and continue into Russell Road where the property is located on the left hand side as indicated by our 'For Sale' board.
Cloakroom:
Living Room: 6.55m (21'6") x 3.84m (12'7")
Lounge: 4.75m (15'7") x 3.53m (11'7")
Kitchen: 5.64m (18'6") x 2.64m (8'8")
Bedroom 1: 3.84m (12'7") x 2.87m (9'5")
Bedroom 2: 2.87m (9'5") x 2.82m (9'3")
Bedroom 3: 2.92m (9'7") x 2.64m (8'8")
Bathroom:
Outside:
The garden to the front of the property is laid to lawn with borders and a drive approaches the Garage 4.98m (16'4") x 3.73m (12'3") having up and over door and light and power points. The West Facing Rear Garden is laid mostly to lawn with borders, patio area, outside store and a cold water tap is fitted. The garden is fully enclosed by recently fitted timber fencing.
Council Tax Band: D
Reference: MKR1003188
Disclaimer
These particulars are intended to give a fair description of the property but their accuracy cannot be guaranteed, and they do not constitute an offer of contract. Intending purchasers must rely on their own inspection of the property. None of the above appliances/services have been tested by ourselves. We recommend purchasers arrange for a qualified person to check all appliances/services before legal commitment.
