
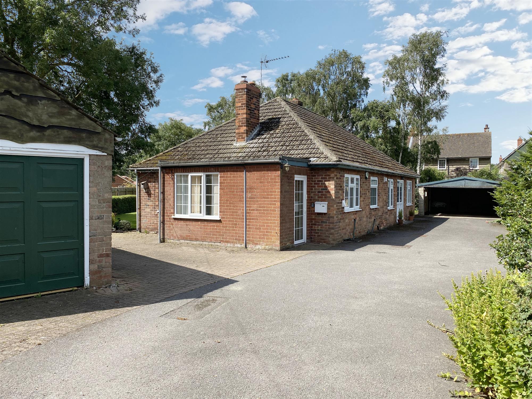
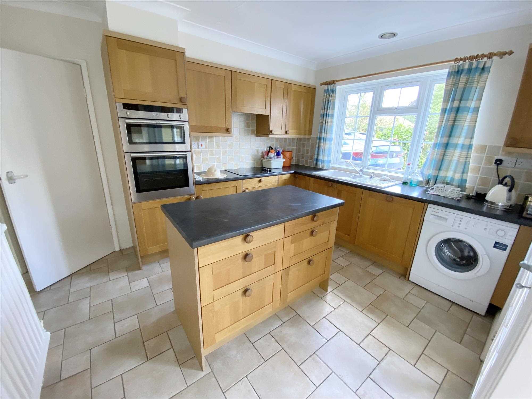
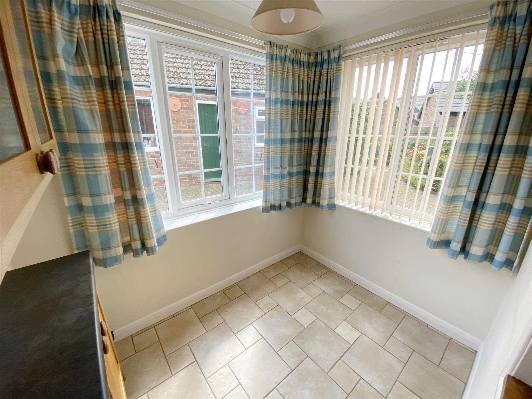
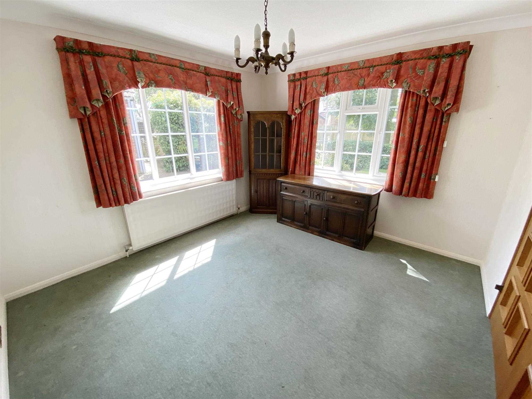
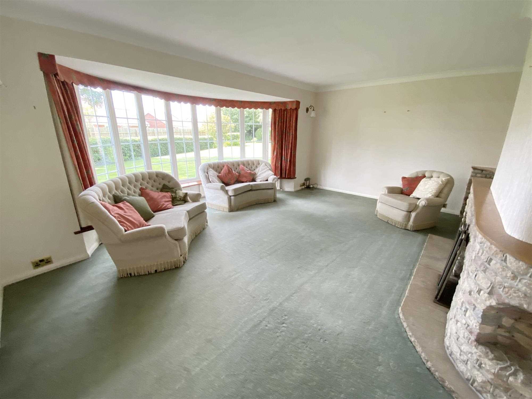

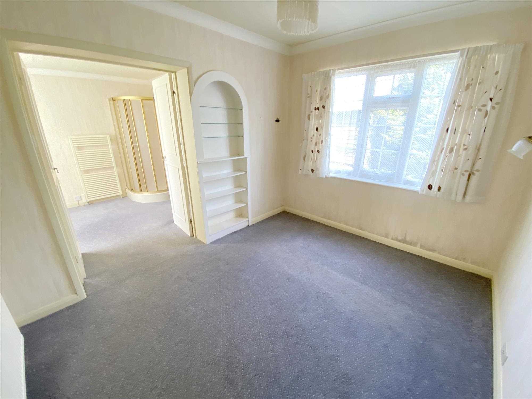
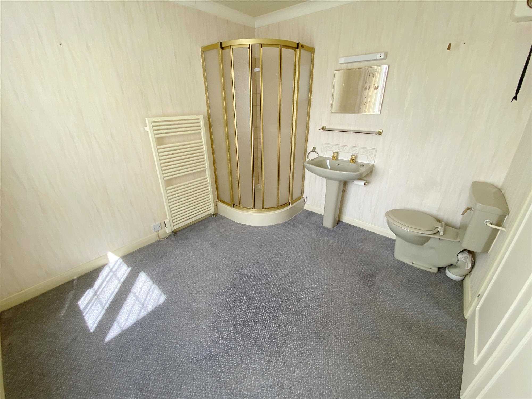
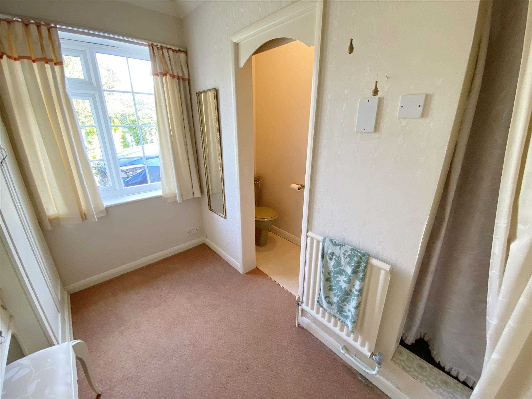
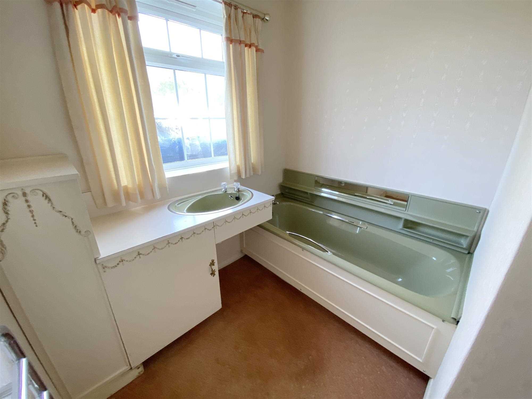
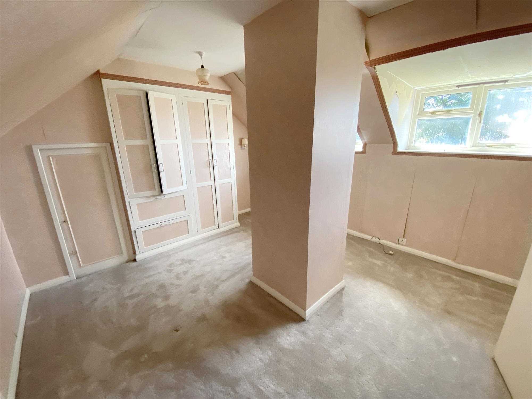
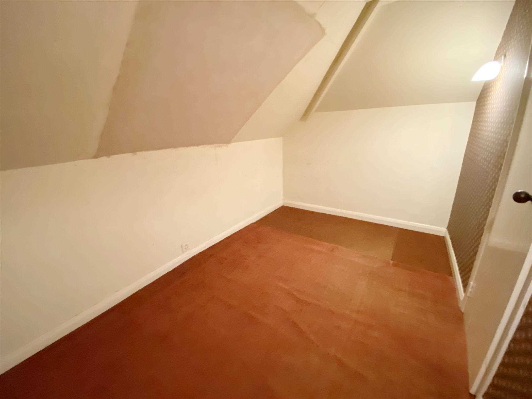
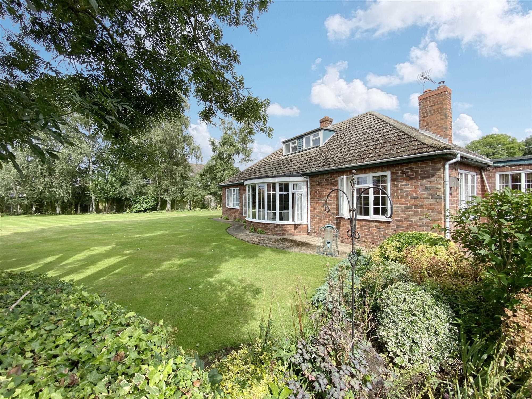
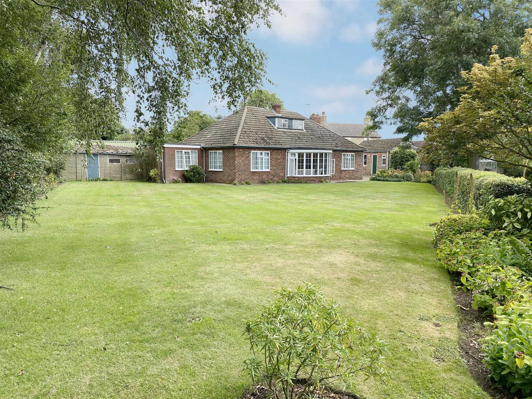
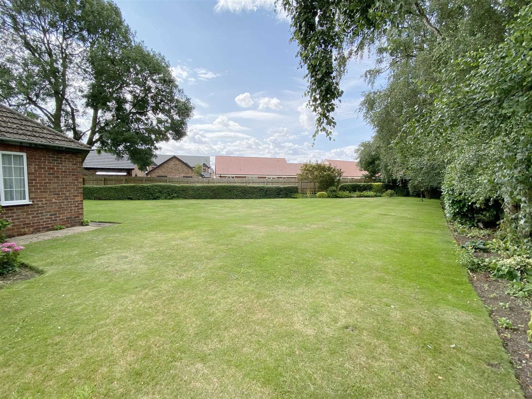
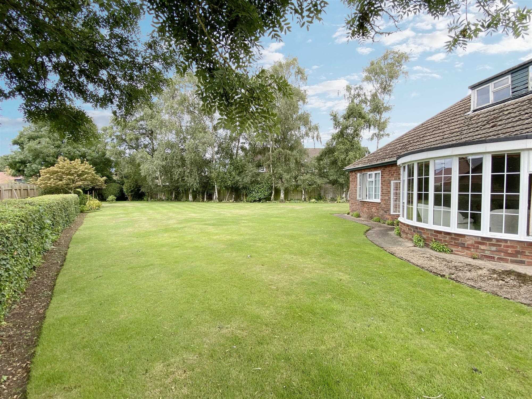
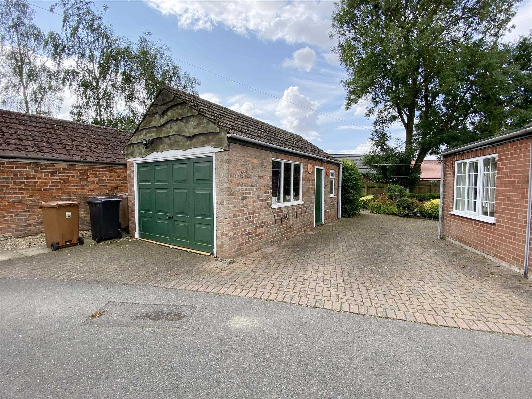
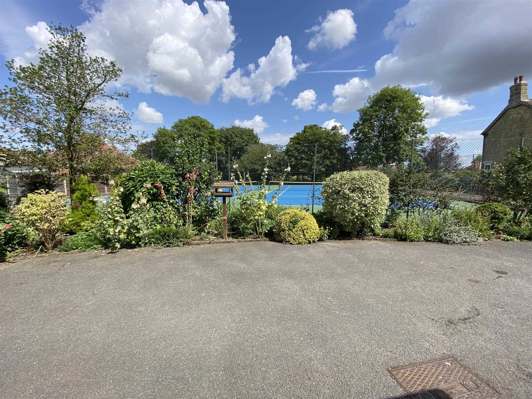
3 Bedrooms / 3 Bathrooms / 2 Reception
18 photos
Located within this non estate position convenient for the centre of the village and having much larger than average gardens together with Ample Parking, an extended and particularly good sized Three Bedroom Detached Bungalow providing versatile accommodation offered to the market with NO ONWARD CHAIN. The property needs updating, however offers Double Glazing and has Oil Central Heating to the full accommodation comprising Entrance Hall, Lounge with large bay window, Dining Room, Kitchen with Breakfast Room off, Rear Lobby, Bathroom, Two Bedrooms and Dressing Room to the ground floor, two En-Suites and Bathroom and stairs provide access to the first floor with a further Bedroom and a Storage Room. The property is approached via a long drive which provides Ample Parking and approaches the Detached Double Garage and further Brick Built Single Garage with W.C and Office. The gardens are a particular feature of the property to the side and rear and early viewing is strongly recommended by the selling agent.
Location:
Billinghay is a popular village located just off the A153, Sleaford to Skegness Road, and has amenities comprising primary school, Co-op store, public houses, tennis courts, outdoor swimming pool, and has amenities to cater for most day to day needs.
Directions:
Travelling from Sleaford on the A153, proceed through the villages of Anwick and North Kyme and just after North Kyme, turn left towards Billinghay. After the 'T' junction turn right into Walcott Road and the property is located on the right hand side as indicated by our 'For Sale' board.
Kitchen: 3.81m (12'6") x 2.97m (9'9")
Breakfast Room: 2.31m (7'7") x 1.68m (5'6")
Dining Room: 3.58m (11'9") x 3.28m (10'9")
Lounge: 5.59m (18'4") x 3.66m (12'0")
Bedroom 1: 3.66m (12'0") x 3.58m (11'9")
Bedroom 2: 3.28m (10'9") x 2.64m (8'8")
En-Suite: 2.82m (9'3") x 2.62m (8'7")
Dressing Room: 2.77m (9'1") x 1.83m (6'0") max
En-Suite W.C:
Bathroom:
Bedroom 3: 4.78m (15'8") max x 3.51m (11'6")
Storage Room 2: 3.51m (11'6") x 2.06m (6'9")
Outside:
A long tarmac drive approaches the property and proceeds to a further tarmac Parking Area to the front of the bungalow which also provides access to the Double Garage 6.02m (19'9") x 5.00m (16'5") having electric up and over door, side door and light and power points. There is a further Single Brick Built Garage having up and over door, power and side door. To the rear of this is a Separate W.C having low level w.c and Store 2.59m (8'6") x 1.52m (5'0") with power. Between this garage and the bungalow is a block paved parking area. To the side of the drive is a large border. The main gardens are to the rear and side of the property and are particularly private and laid to lawn with borders and have a bock paved patio area.
Further Aspect:
Further Aspect:
Further Aspect:
Garage:
View To Front:
Agent's Note:
The property is located behind the Billinghay tennis club and has views across the tennis courts.
Council Tax Band D.
Reference: MKR1003123
Disclaimer
These particulars are intended to give a fair description of the property but their accuracy cannot be guaranteed, and they do not constitute an offer of contract. Intending purchasers must rely on their own inspection of the property. None of the above appliances/services have been tested by ourselves. We recommend purchasers arrange for a qualified person to check all appliances/services before legal commitment.
