
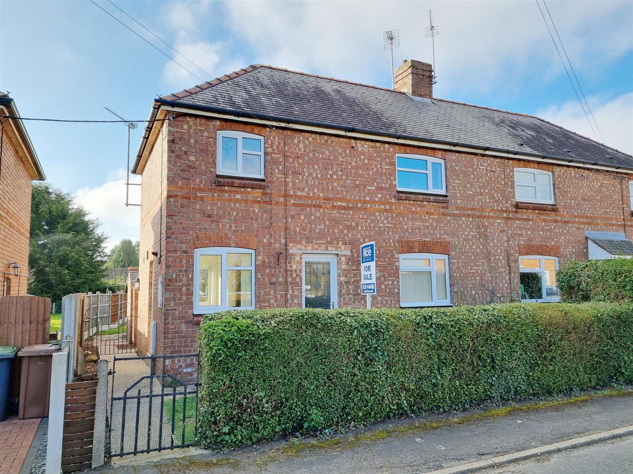
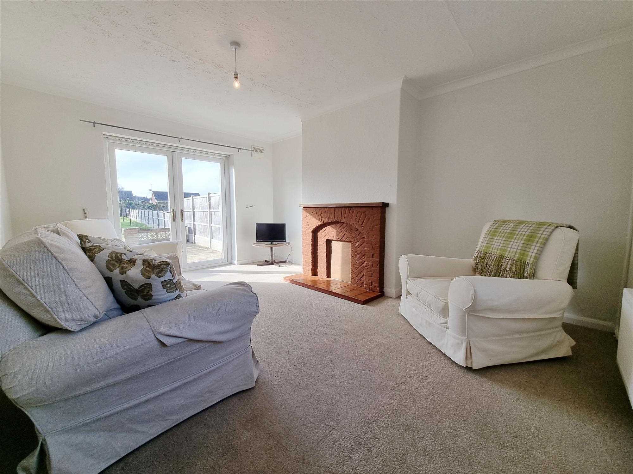
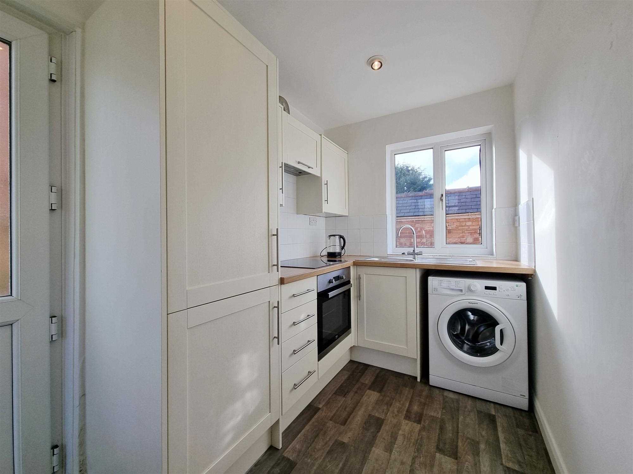
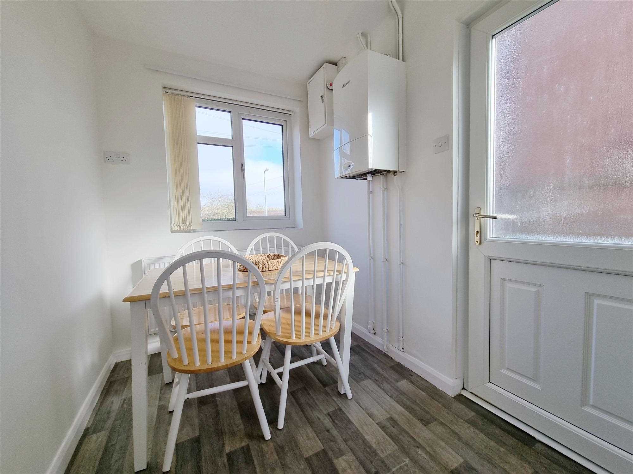
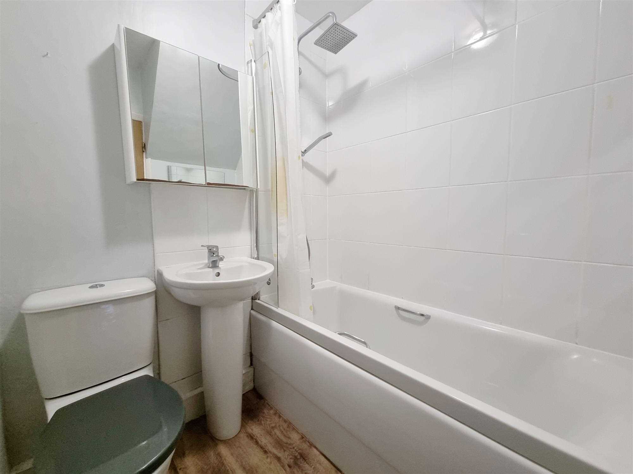
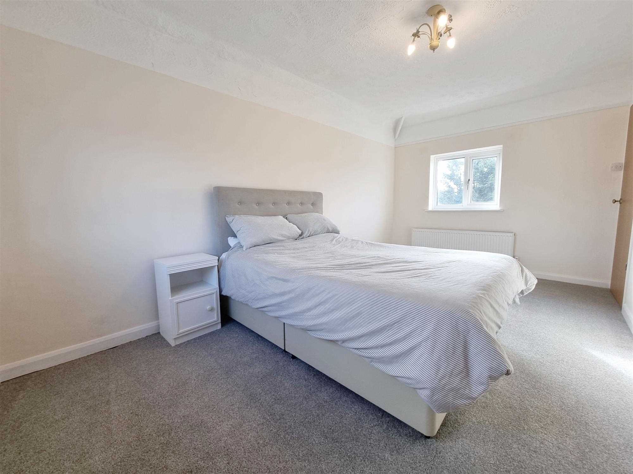
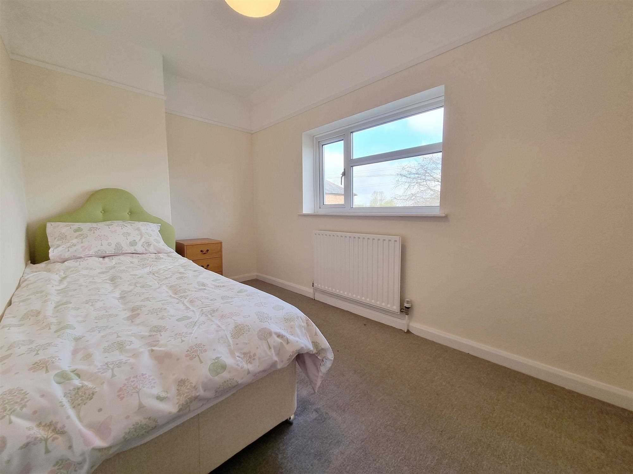
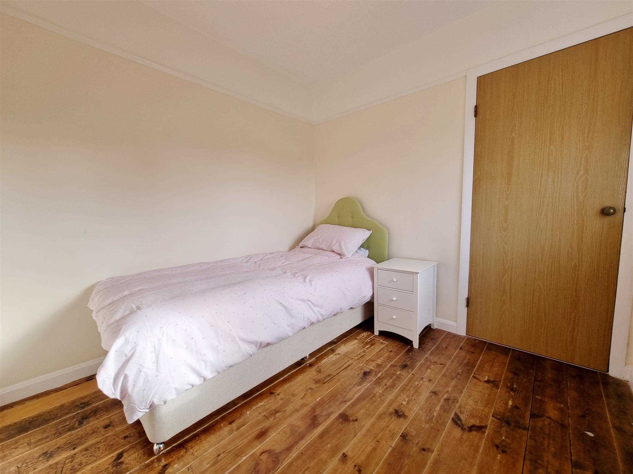
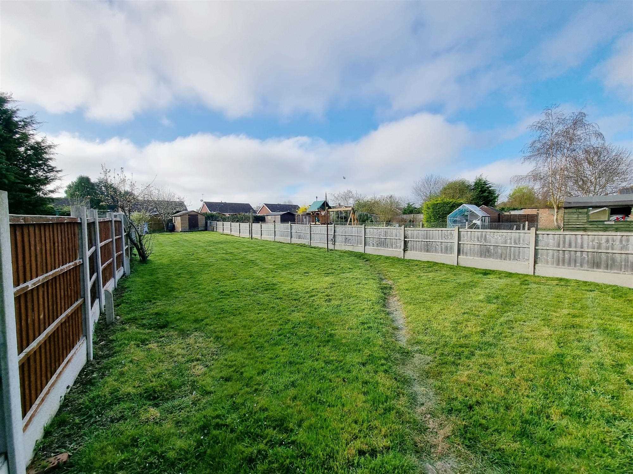
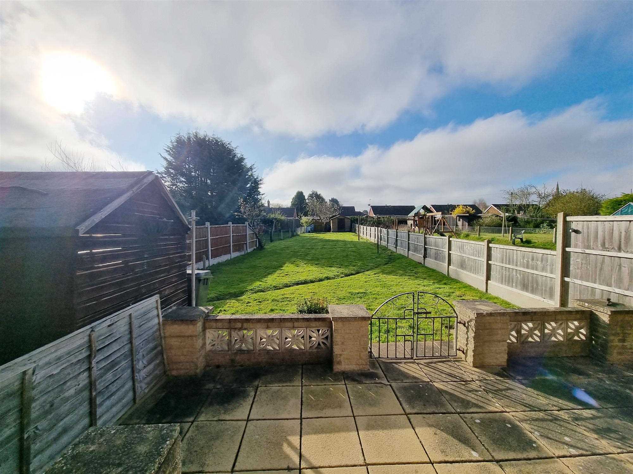
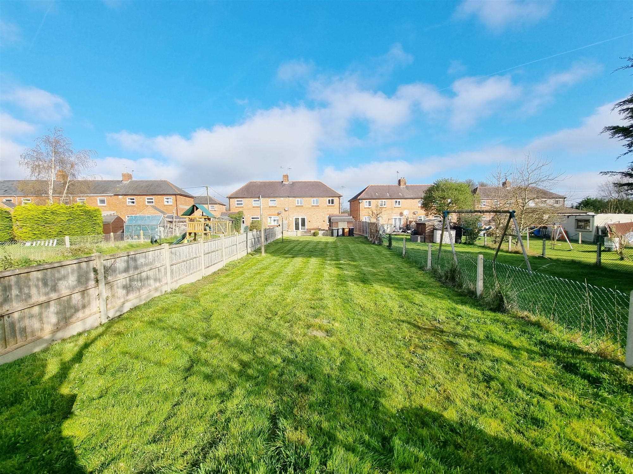
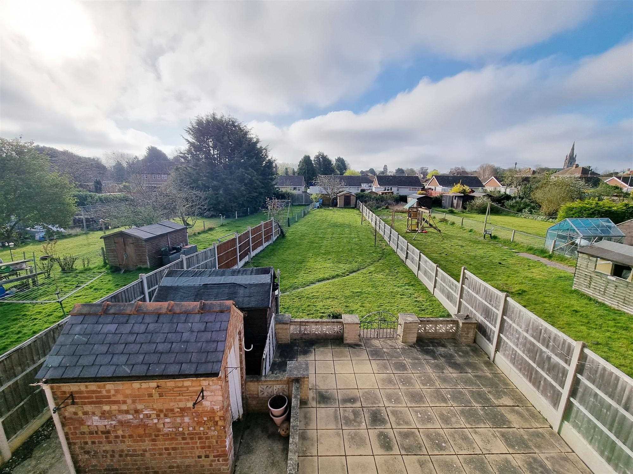
3 Bedrooms / 1 Bathrooms / 1 Reception
12 photos
Located on the fringe of this popular village and with the advantage of NO FORWARD CHAIN, a Three Bedroom Semi Detached House with much larger than average South facing gardens. This property is ideal for the purchaser looking to put their own stamp on something, and benefits from Gas Central Heating and Double Glazing to the full accommodation which comprises Entrance Hall, Kitchen Diner, Lounge, Ground Floor Bathroom and Three Good Sized Bedrooms to the first floor. Outside there is an enclosed garden to the front, whilst the Rear Garden has a good sized lawn area. Early viewing is recommended.
Location:
Heckington is a popular village located off the A17, Sleaford to Boston road and has amenities to cater for most day to day needs including school, Doctor’s surgery, chemist, Post Office, shops and banking facilities and good rail connections to Sleaford, Boston, Nottingham, Grantham and Lincoln.
Directions:
Travelling from Sleaford on the A17 towards Boston, turn right towards the village of Heckington and proceed along the Sleaford Road into the village. Continue into High Street and take the third turning on the left into Eastgate. Continue to the end of the road and turn right into Cameron Street and filter left and right into Kyme Road. Take the next turning on the left into Foster Street where the property is located on the left hand side, as indicated by our 'For Sale' board.
Lounge: 4.70m (15'5") x 3.53m (11'7")
Kitchen: 4.70m (15'5") x 1.85m (6'1")
Further Aspect:
Bathroom:
Bedroom 1: 4.70m (15'5") x 2.74m (9'0")
Bedroom 2: 3.51m (11'6") x 2.08m (6'10")
Bedroom 3: 2.57m (8'5") x 2.46m (8'1")
Outside:
A wrought iron gate provides access to the front garden which is laid predominantly to lawn and enclosed by a combination of timber fencing and hedging with a concrete path leading to the front entrance door. Thee is side access to the Rear Garden which is much larger than average, predominantly South facing and laid to lawn with Two Timber Sheds, a Brick Outbuilding, large patio area and all fully enclosed by a combination of timber and wire fencing. A cold water tap is fitted.
Further Aspect:
Council Tax Band A.
NB These are draft particulars awaiting the vendor's final approval.
Reference: MKR1003169
Disclaimer
These particulars are intended to give a fair description of the property but their accuracy cannot be guaranteed, and they do not constitute an offer of contract. Intending purchasers must rely on their own inspection of the property. None of the above appliances/services have been tested by ourselves. We recommend purchasers arrange for a qualified person to check all appliances/services before legal commitment.
