
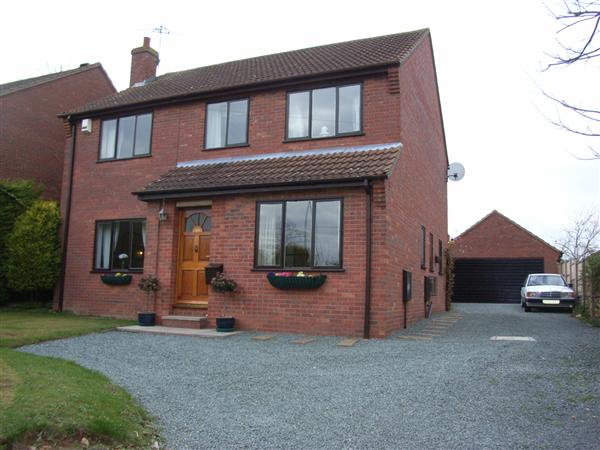
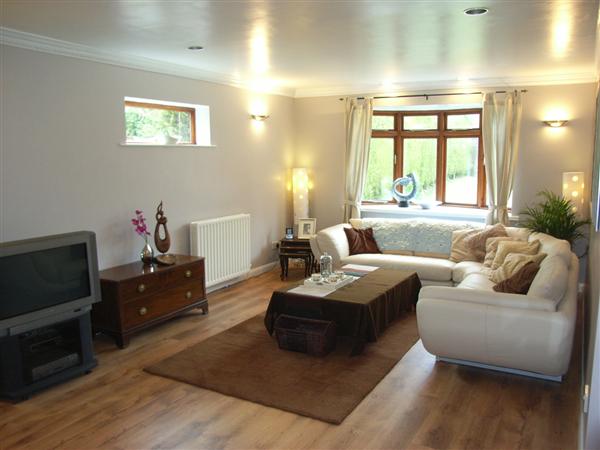
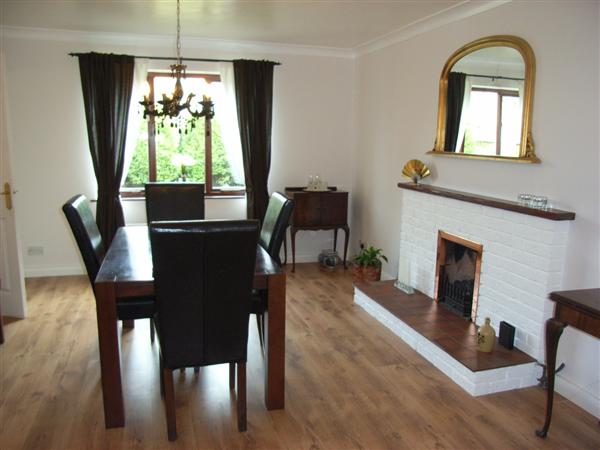
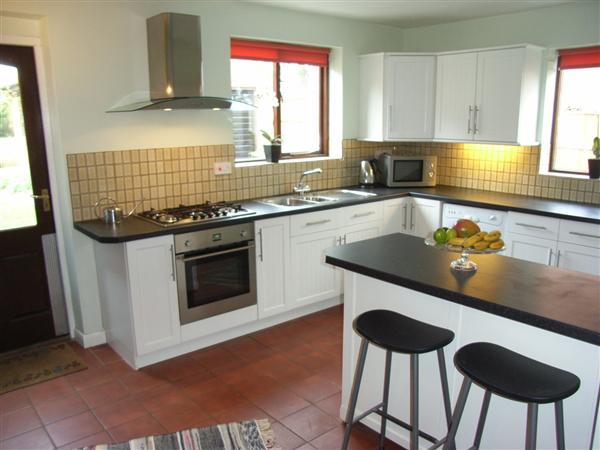
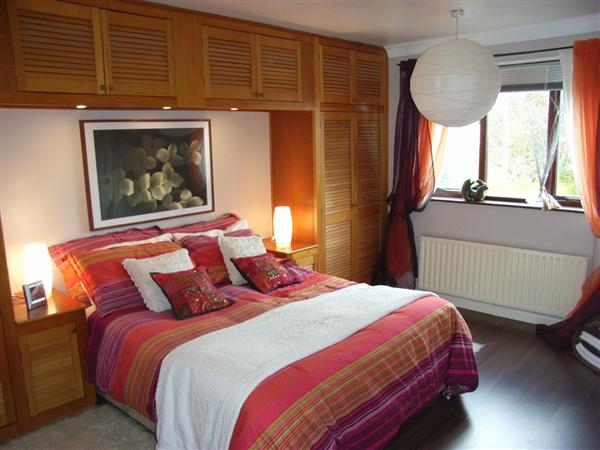
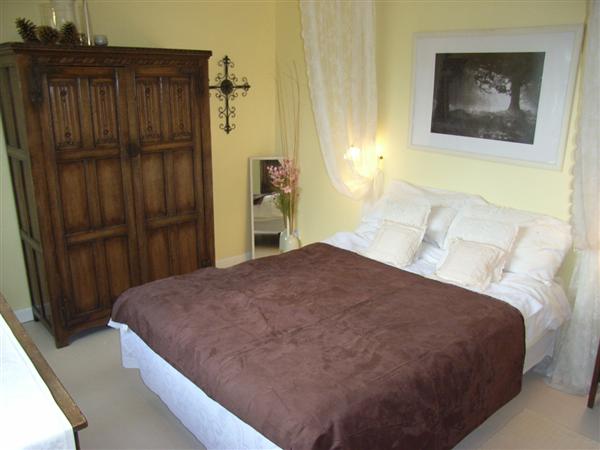
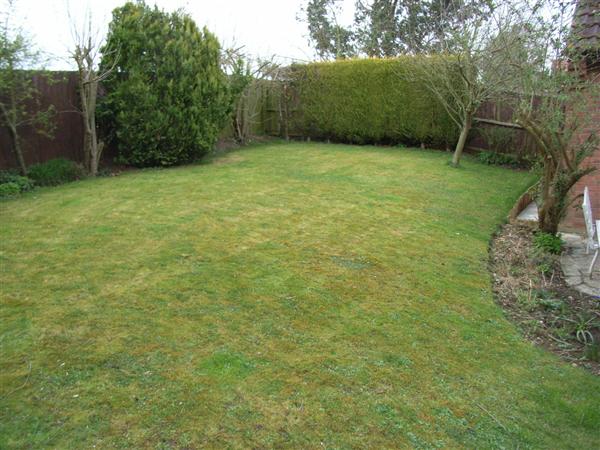
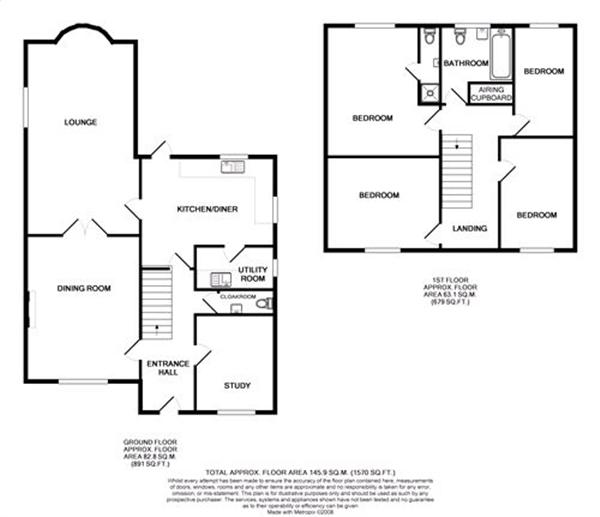
4 Bedrooms / 2 Bathrooms / 3 Reception
8 photos
A lovely and spacious Four/Five Bedroom Detached House situated close to the Town Centre in Sleaford. With accommodation comprising Lounge, Dining Room, Dining Kitchen, Study/Bedroom 5, Downstairs Cloakroom, Utility Room, Four Bedrooms with Ensuite to Master and Family Bathroom. Outside there is a double garage plus ample off street parking and a private garden to the front and rear. The property benefits from recently installed UPVC double glazed windows and doors and also a new boiler was fitted in 2022. Established family pets considered. Available August 2024. Deposit £1726.00 / Holding Deposit £345.00. Council Tax Band: D .
Lounge: 6.50m(21'4)x3.68m(12'1)
Dining Room: 4.90m(16'1)x3.86m(12'8)
Cloakroom:
Study: 3.28m(10'9)x2.64m(8'8)
Dining Kitchen: 4.52m(14'10)narrowing to 3.00m(9'10)x3.76m(12'4)
Utility Room: 2.64m(8'8)x1.45m(4'9)
Bedroom 1: 4.47m(14'8)x3.12m(10'3)extending to3.91m(12'10)
En-Suite:
Bedroom 2: 3.86m(12'8)x3.15m(10'4)
Bedroom 3: 3.86m(12'8)x2.57m(8'5)
Bedroom 4: 3.73m(12'3)x2.06m(6'9)
Bathroom:
Outside:
Floor Plans;
Reference: MKR1000386
Disclaimer
These particulars are intended to give a fair description of the property but their accuracy cannot be guaranteed, and they do not constitute an offer of contract. Intending purchasers must rely on their own inspection of the property. None of the above appliances/services have been tested by ourselves. We recommend purchasers arrange for a qualified person to check all appliances/services before legal commitment.
