
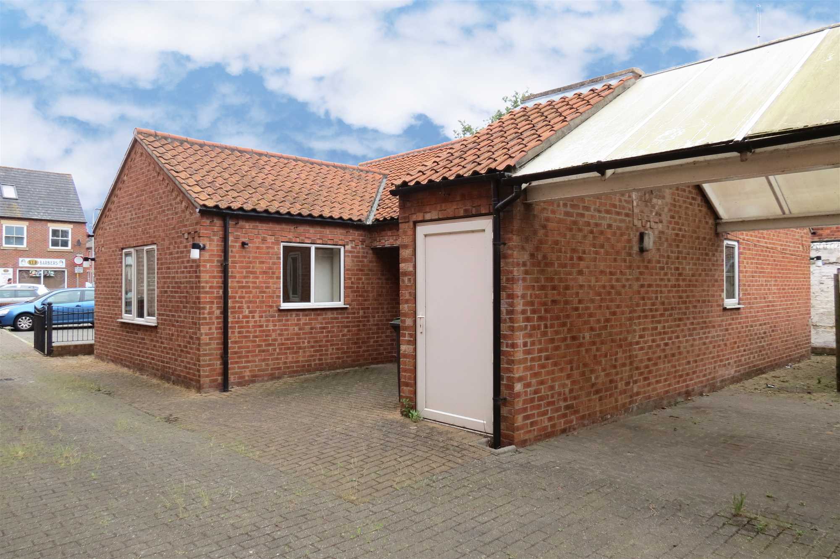
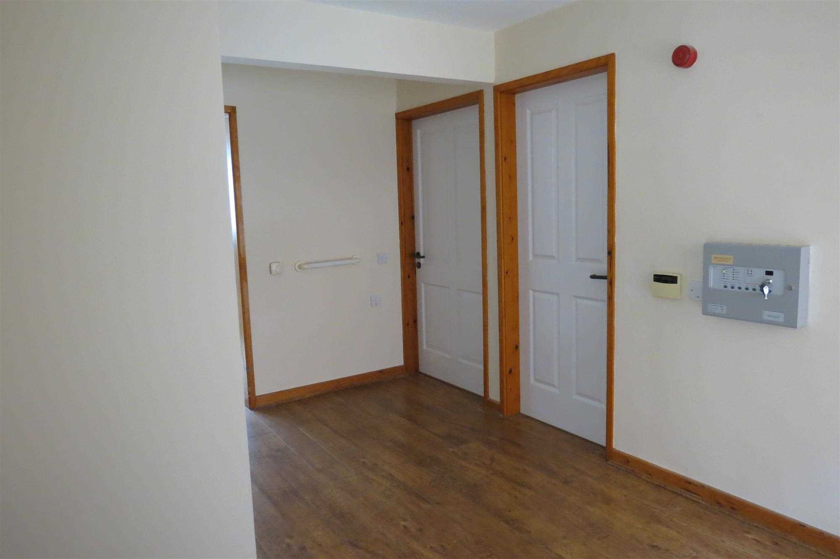
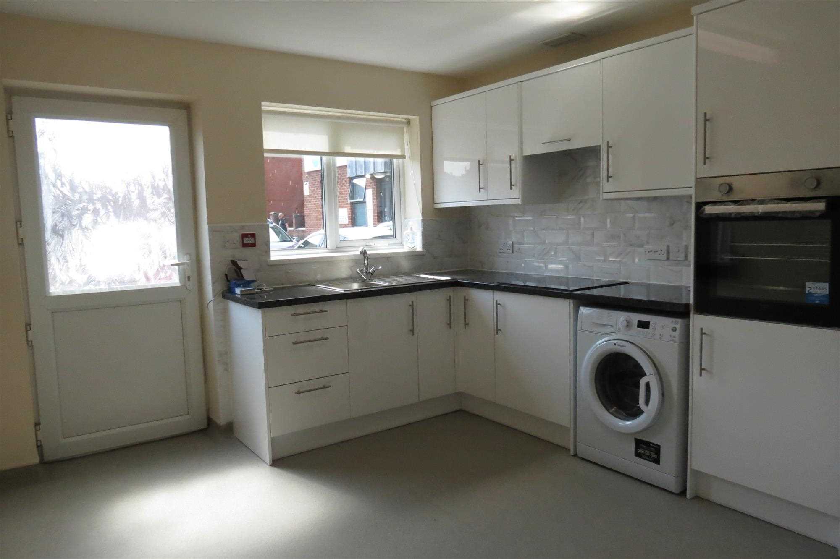
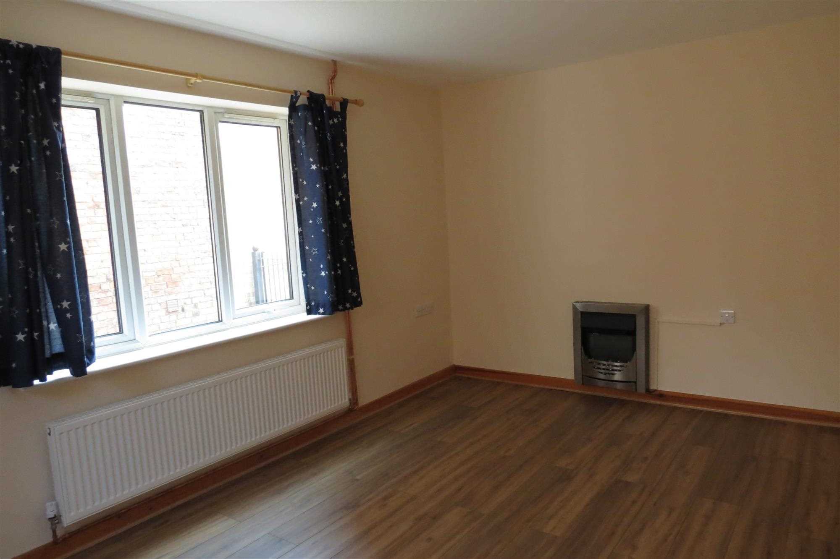
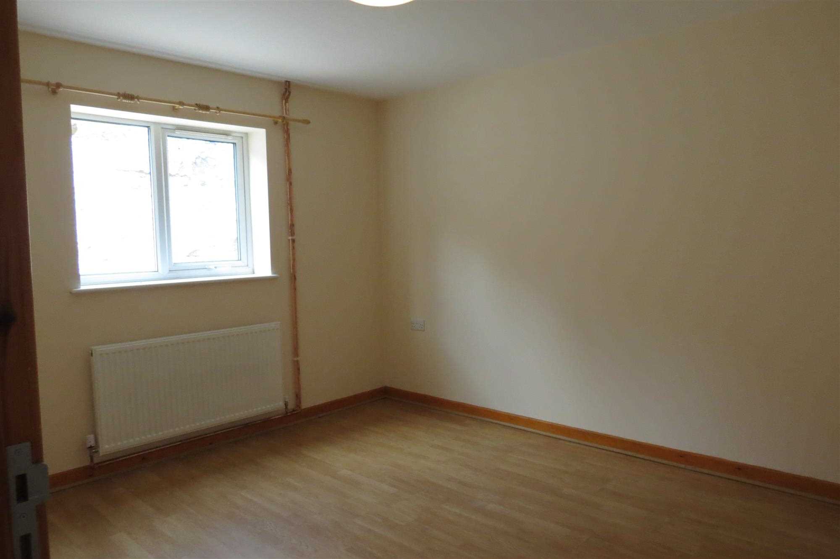
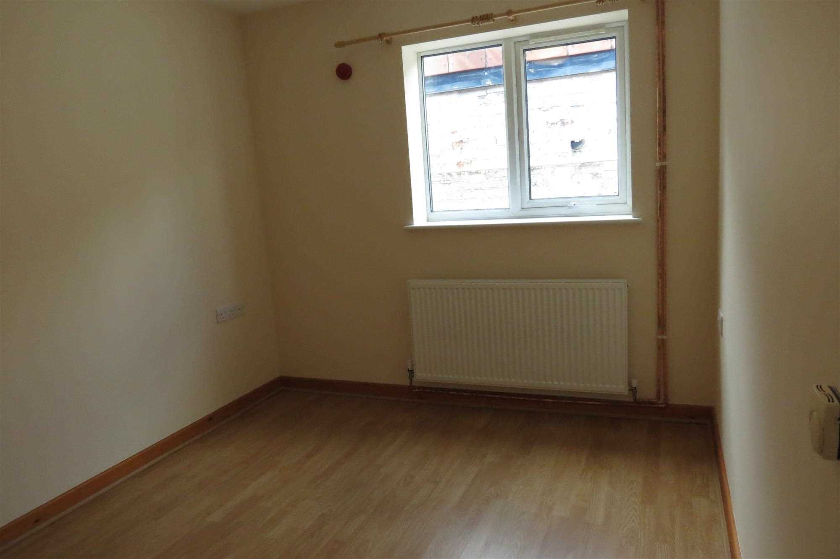
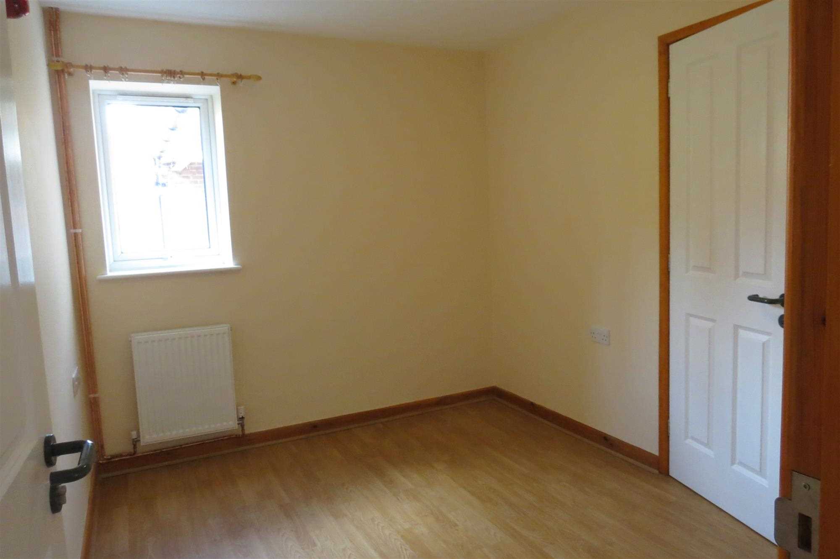
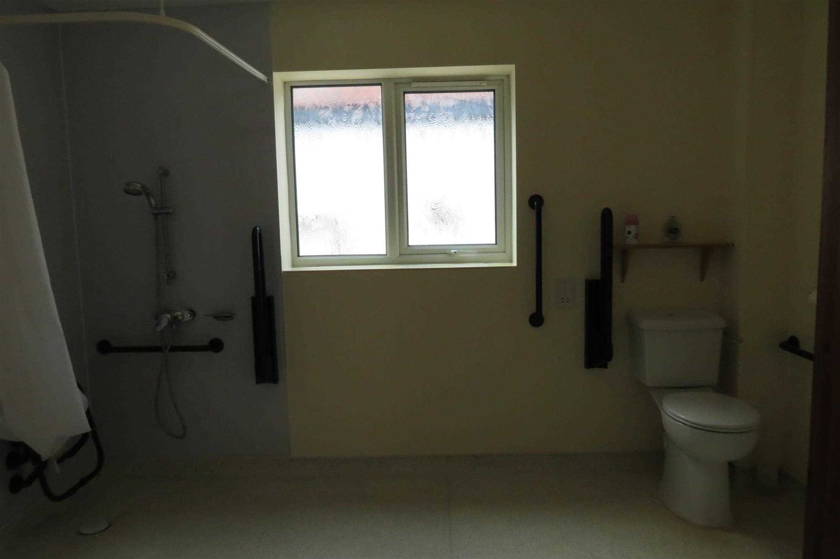
3 Bedrooms / 2 Bathrooms / 1 Reception
8 photos
Located within walking distance of the town centre, a low maintenance THREE BEDROOM DETACHED BUNGALOW. The bungalow would be suitable for wheelchair access. Accommodation comprises large Entrance Hallway, Lounge, Dining Kitchen, large Wetroom, Three Bedrooms and En-Suite Shower Room. Outside there is a carport with parking for one vehicle. and a good sized lockable store cupboard. The property benefits from Gas Central Heating and UPVC Double Glazed and has recently had a new Kitchen fitted and has been redecorated throughout. There are no gardens to the property so this is ideal for a tenant looking for a low maintenance property. No Pets, Deposit £1029.00 & Holding Deposit £205.00
Location:
Sleaford is an expanding Market Town with amenities to cater for most day to day needs and facilities including excellent primary and secondary schools, swimming pool and leisure centre, vets, library and good road and rail links to surrounding areas, including Grantham with an Intercity rail connection to London Kings Cross.
Directions:
From our offices follow the one way system past the Market Place turning right into Carre Street. After the zebra crossing the property is located on the left hand side
Hallway
Entrance door provides access to the Reception Hall having loft access, thermostat and built-in cupboard.
Dining Kitchen: 3.45m (11'4") x 3.43m (11'3")
Having wall and base units, worktop, built-in oven, ceramic hob, cooker hood, sink with mixer tap, wall mounted boiler, double glazed rear entrance door and tiled splashbacks. There is the use of a washing machine and fridge freezer but these will not be replaced/repaired by the landlord.
Lounge: 4.67m (15'4") x 2.95m (9'8")
Having electric fire.
Bedroom 1: 3.12m (10'3") x 2.54m (8'4")
Having room thermostat.
Bedroom 2: 3.68m (12'1") x 3.15m (10'4")
Having room thermostat.
Bedroom 3: 3.71m (12'2") x 2.64m (8'8")
Having room thermostat.
En-Suite:
Having hand washbasin, low level w.c, separate shower cubicle with mains fed unit, tiled splashbacks, shaver point and extractor fan.
Wet Room: 3.53m (11'7") x 2.49m (8'2")
Having mains fed shower, low level w.c, hand washbasin, tiled splashbacks, heated towel rail, extractor fan and shaver point.
Outside:
There is an Attached Store 2.06m (6'9") x 1.35m (4'5") and a block paved drive shared with 2 Carre Street which has double opening gates providing access to the property with a Covered Parking Area to the side. The pathways that surround the property are block paved.
Reference: MKR1002124
Disclaimer
These particulars are intended to give a fair description of the property but their accuracy cannot be guaranteed, and they do not constitute an offer of contract. Intending purchasers must rely on their own inspection of the property. None of the above appliances/services have been tested by ourselves. We recommend purchasers arrange for a qualified person to check all appliances/services before legal commitment.
