
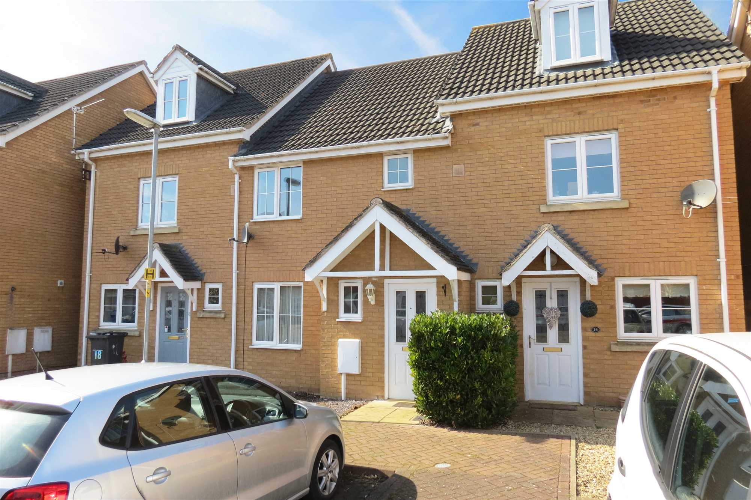
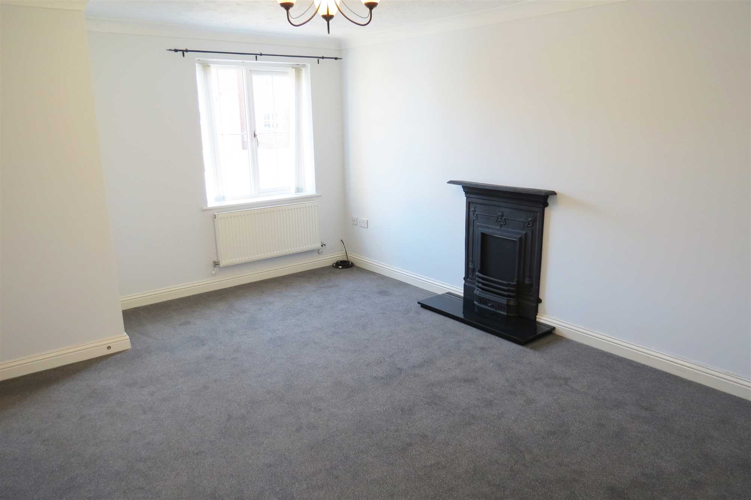
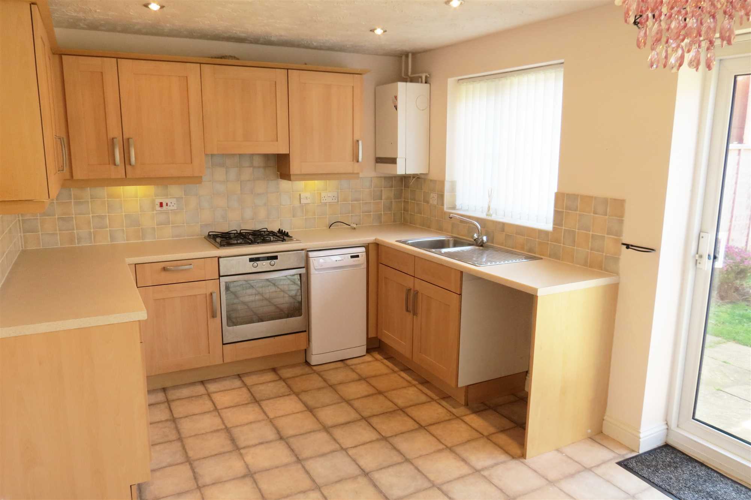
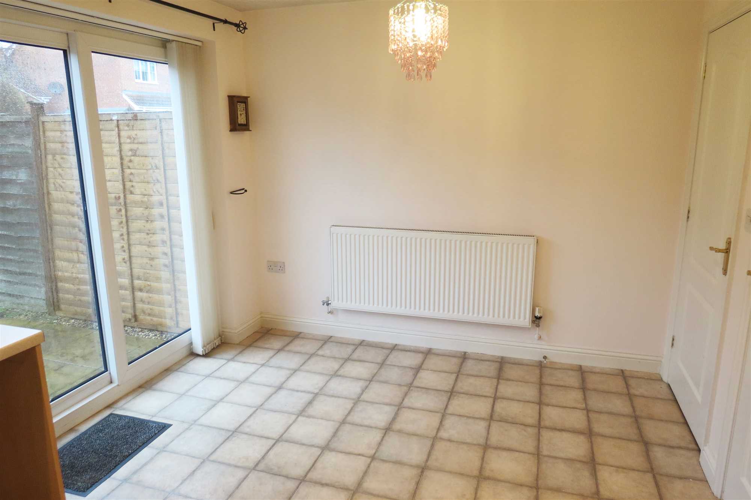
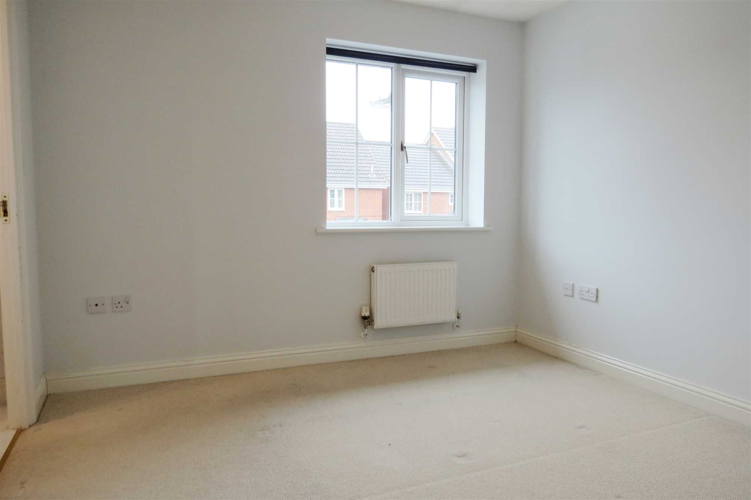
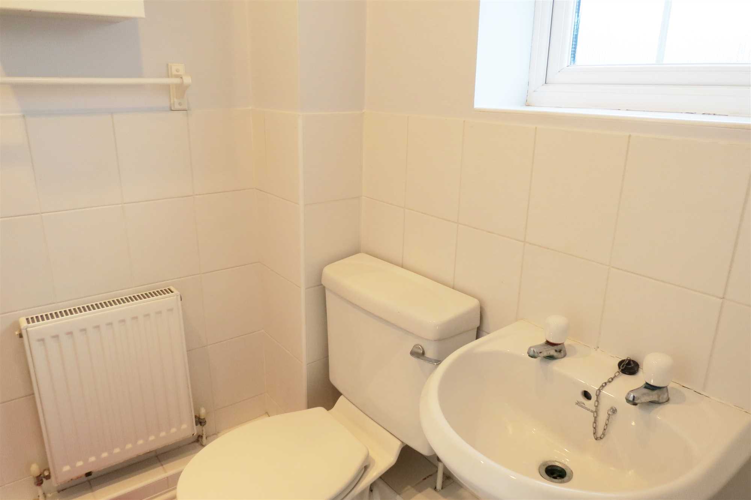
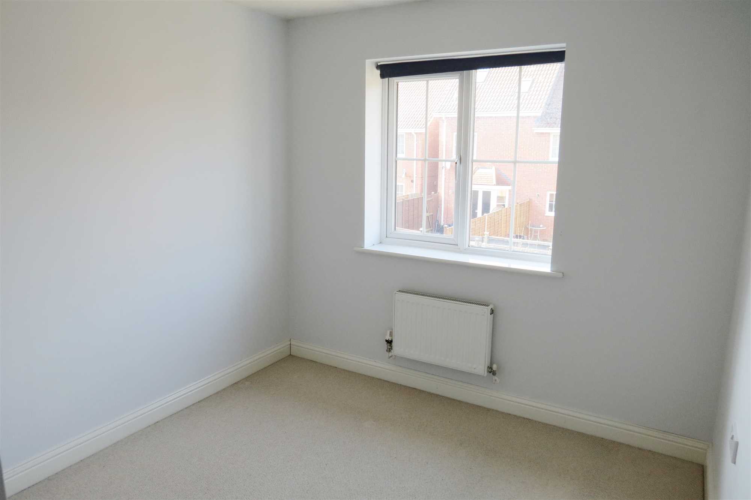
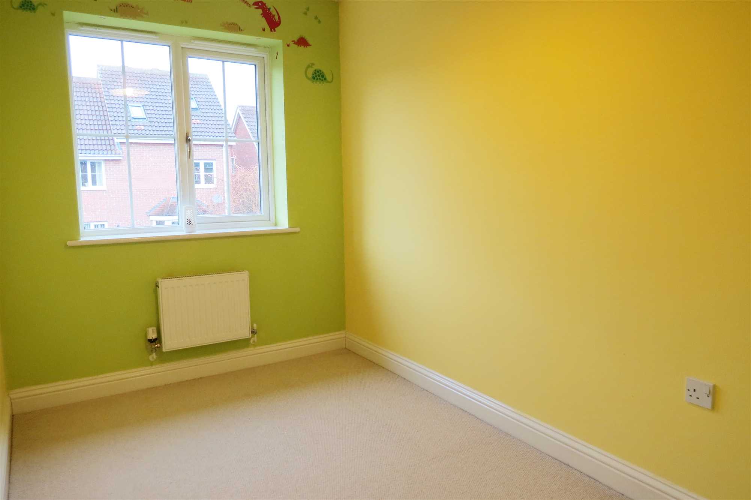
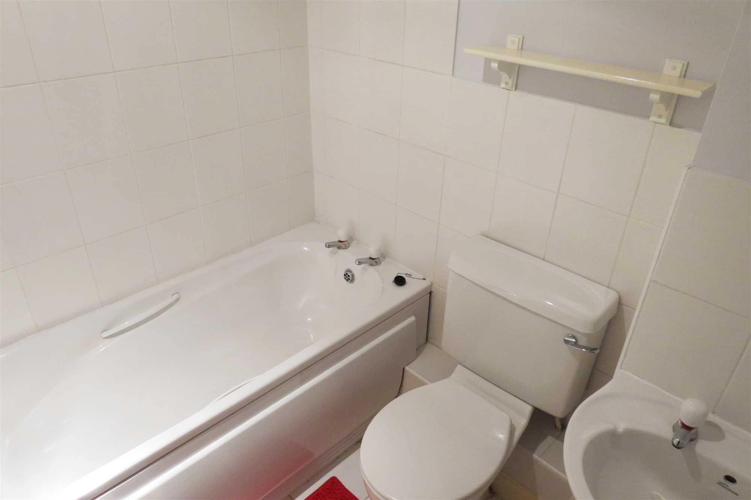
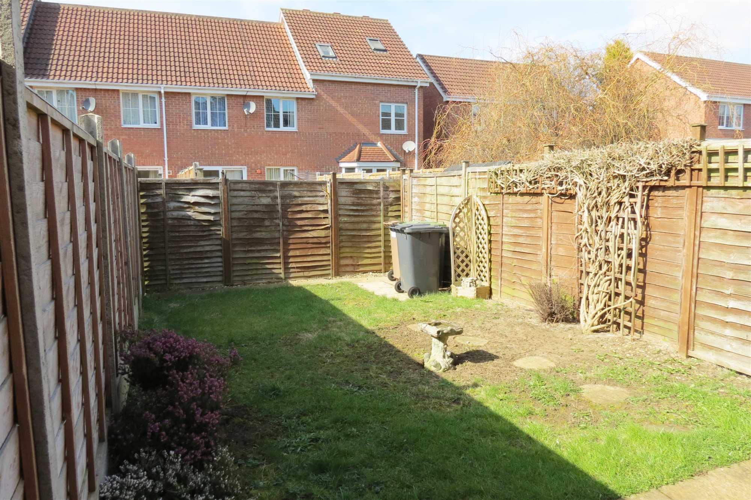
3 Bedrooms / 2 Bathrooms / 1 Reception
10 photos
This Three Bedroom Mid Terraced House benefits from UPVC Double Glazing and Gas Fired Central Heating. Full accommodation comprises Entrance Hall, Cloakroom,, Lounge, Kitchen Diner, Three Good Sized Bedrooms, En-Suite and Family Bathroom. Outside there is an Allocated Parking Space and the garden to the rear is fully enclosed. Available November 2024.. Sorry, no pets. Deposit £1029.00, Holding Deposit £205.00. Council Tax Rating B
Directions:
From our offices follow the one way system past the Market Place turning right into Carre Street and left into Boston Road. After the recreation ground turn right into Russell Crescent and take the third turning on the right into Stephens Way. Follow the road to the 'T' junction and turn left into Wheat Grove and the property is located on the right hand side.
Cloakroom:
Lounge: 3.53m (11'7") x 4.47m (14'8")
Dining Kitchen: 4.50m (14'9") x 2.82m (9'3")
With dishwasher
Dining Area:
Bedroom 1: 2.95m (9'8") x 2.77m (9'1")
With built-in wardrobe
En-Suite:
Bedroom 2: 2.54m (8'4") x 2.54m (8'4")
Bedroom 3: 1.90m (6'3") x 2.87m (9'5")
Bathroom:
Outside:
Reference: MKR1002301
Disclaimer
These particulars are intended to give a fair description of the property but their accuracy cannot be guaranteed, and they do not constitute an offer of contract. Intending purchasers must rely on their own inspection of the property. None of the above appliances/services have been tested by ourselves. We recommend purchasers arrange for a qualified person to check all appliances/services before legal commitment.
