
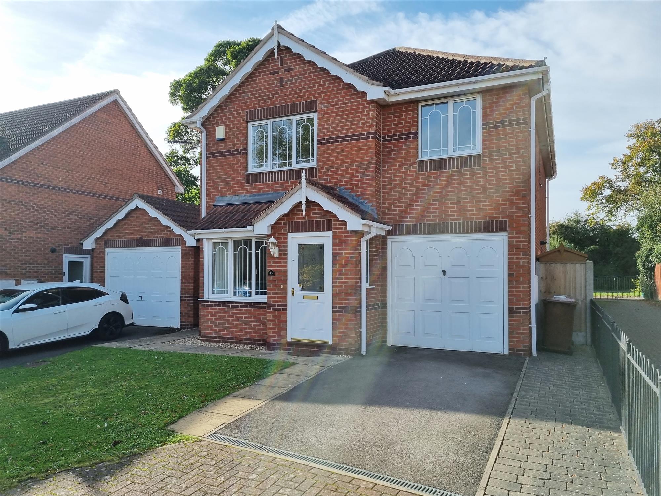

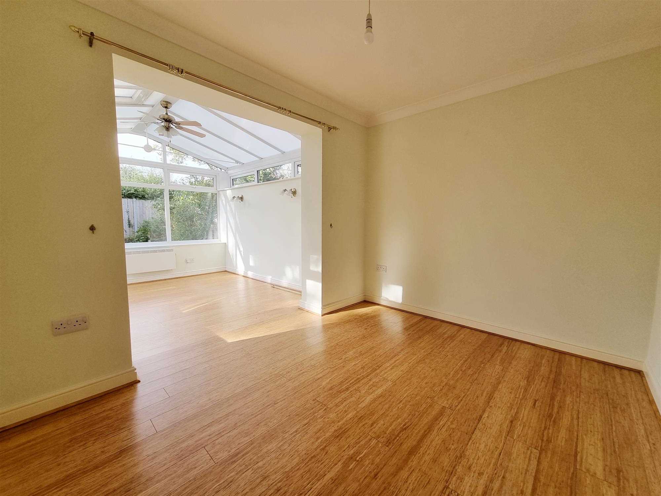
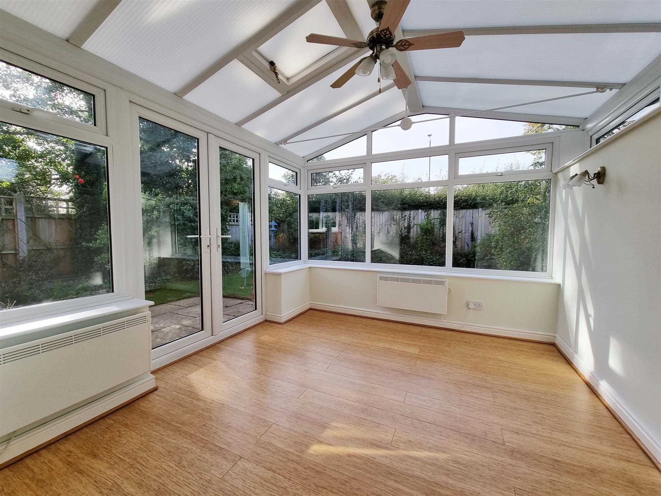
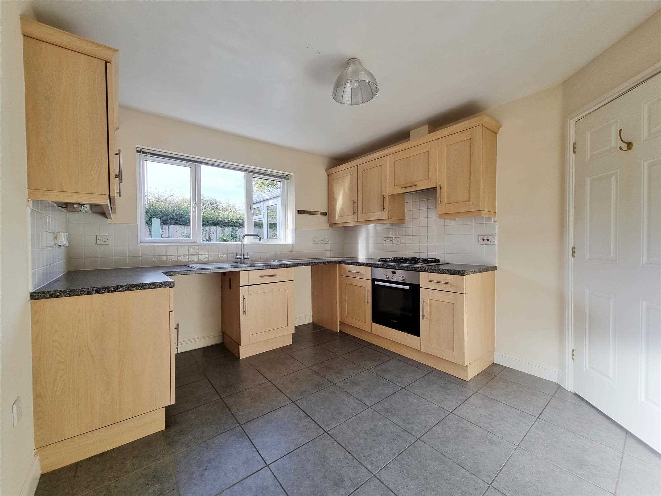
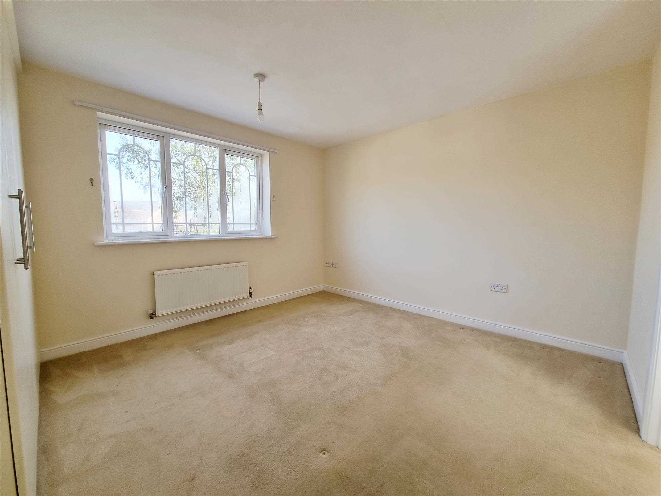
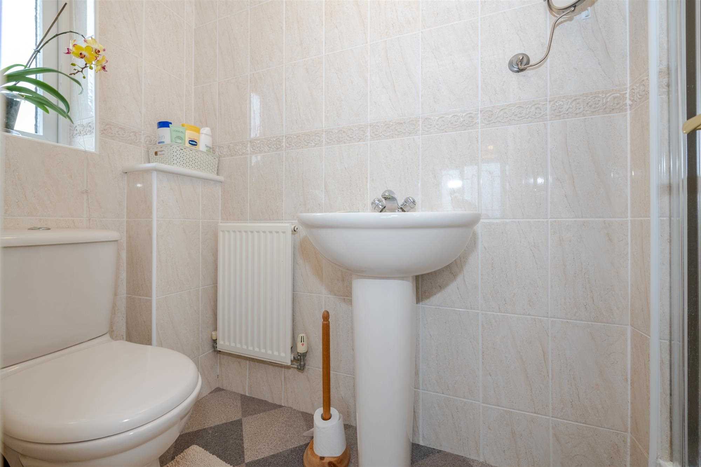
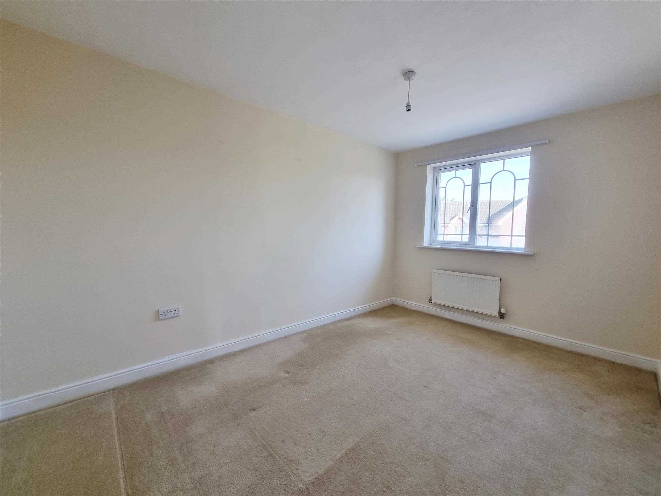
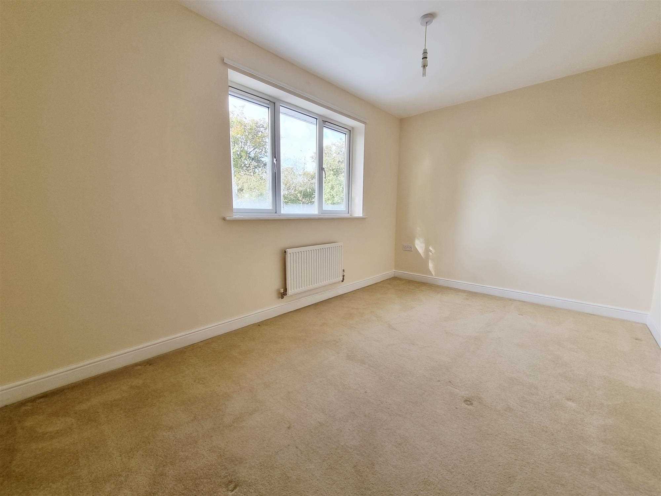
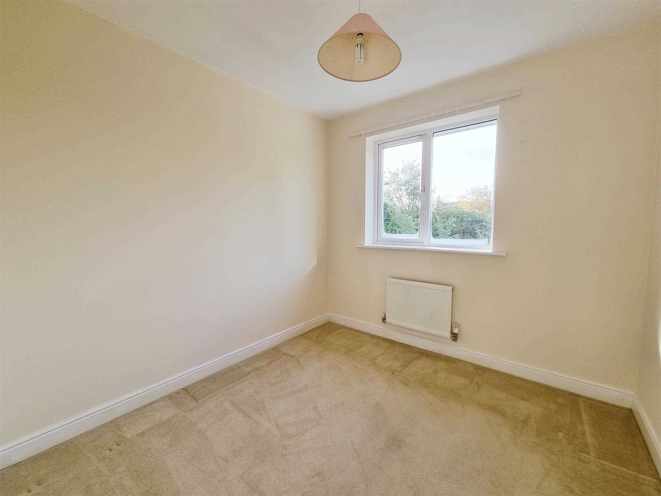
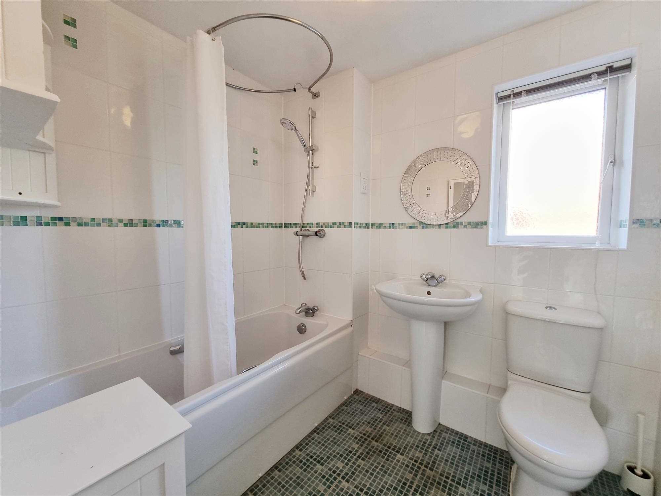
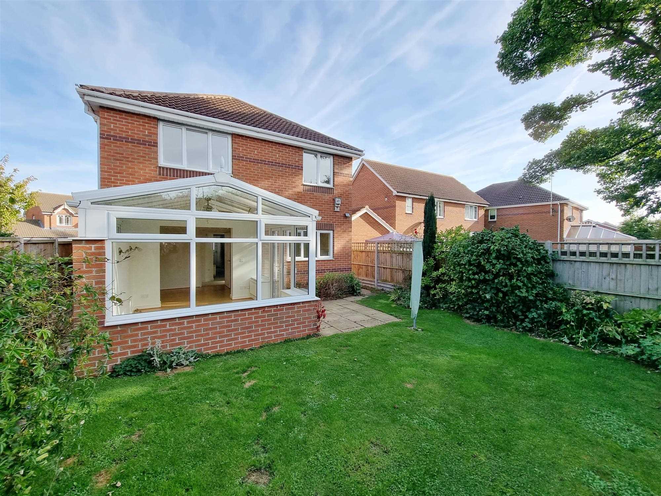
4 Bedrooms / 2 Bathrooms / 3 Reception
12 photos
Located in this popular cul-de-sac setting, a particularly well presented Four Bedroom Detached House with a Conservatory. The property benefits from Gas Central Heating and Double Glazing. Full accommodation comprising Entrance Hall, Lounge, Inner Reception Hall, Kitchen, Cloakroom, Dining Room being open plan to the Conservatory, Four Good Sized Bedrooms with En-Suite to the master Bedroom and a Family Bathroom. There is Ample Parking to the front and a drive approaches the Integral Garage. The fully enclosed rear garden is particularly private and sheltered. Deposit £1265.00 and Holding Deposit £253.00
Location:
Sleaford is an expanding Market Town with amenities to cater for most day to day needs and facilities including excellent primary and secondary schools, swimming pool and leisure centre, vets, library and good road and rail links to surrounding areas, including Grantham with an Intercity rail connection to London Kings Cross.
Directions:
From our offices head North via Northgate and over the Galley Hill Bridge into Lincoln Road. Take the last turning on the right hand side into York Road and turn left into Exeter Drive. At the 'T' junction turn right and turn left again into Canterbury Drive. Turn left into Peterborough Way and the property is located on the left hand side.
Lounge: 5.18m (17'0") narrowing to 4.50m (14'9")
x 3.81m (12'6")
Dining Room 3.23m (10'7") x 2.51m (8'3")
Garden Room: 3.12m (10'3") x 2.84m (9'4")
.
Cloakroom:
Kitchen: 3.61m (11'10") x 3.05m (10'0") max
Bedroom 1: 3.73m (12'3") x 3.53m (11'7")
En-Suite:
Bedroom 2: 3.73m (12'3") x 2.64m (8'8")
Bedroom 3: 3.91m (12'10") x 2.57m (8'5")
Bedroom 4 2.57m (8'5") x 2.46m (8'1")
Bathroom
Garden
Reference: MKR1002828
Disclaimer
These particulars are intended to give a fair description of the property but their accuracy cannot be guaranteed, and they do not constitute an offer of contract. Intending purchasers must rely on their own inspection of the property. None of the above appliances/services have been tested by ourselves. We recommend purchasers arrange for a qualified person to check all appliances/services before legal commitment.
