
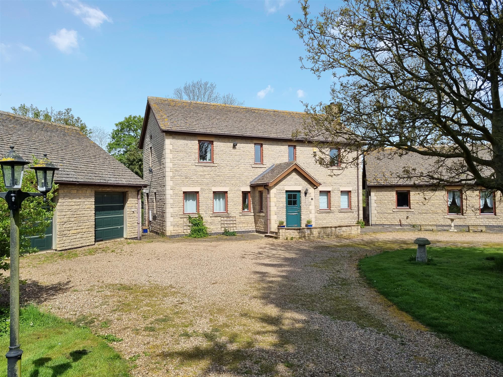
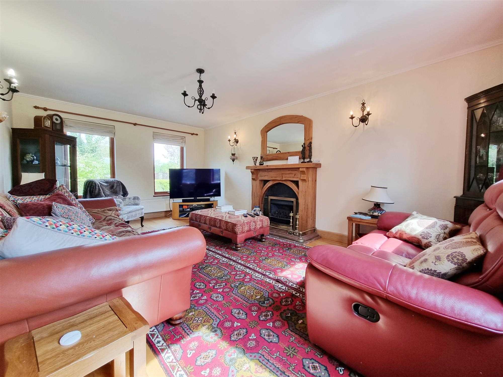
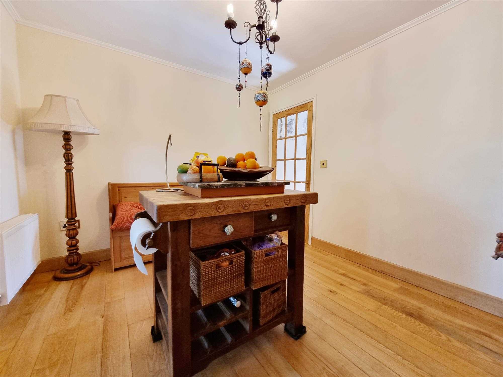
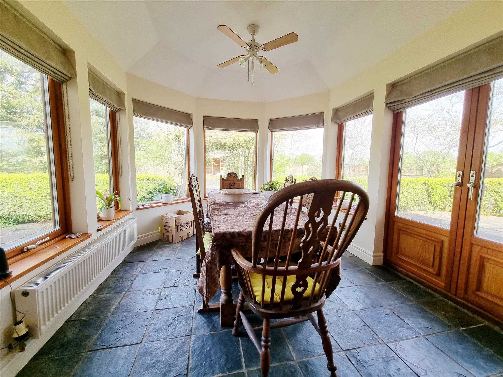
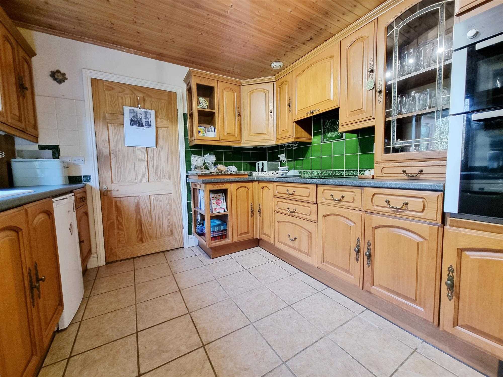
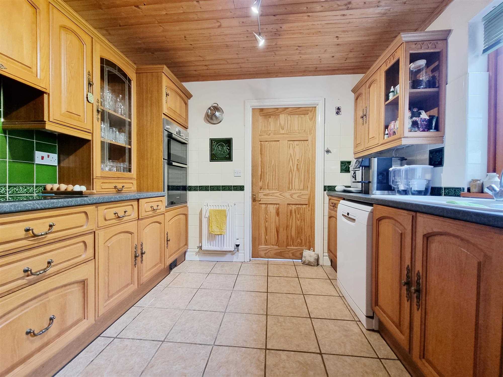

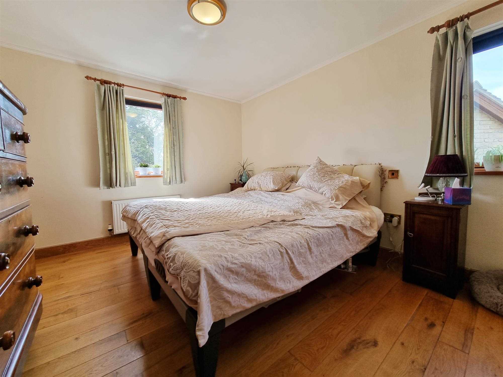
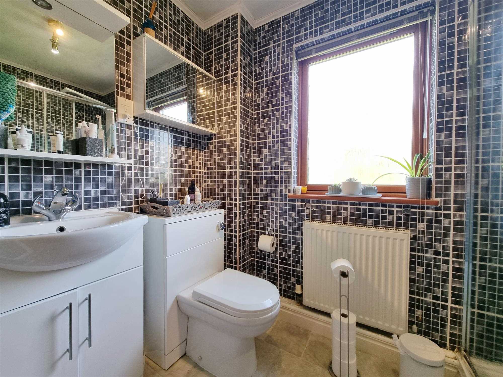
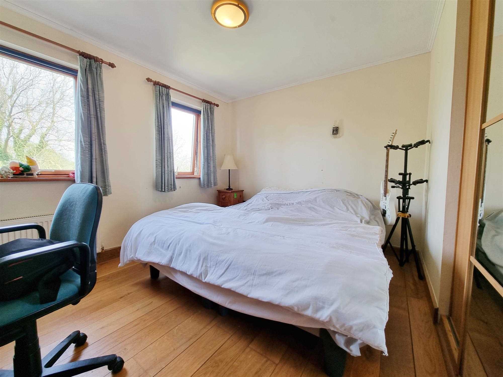
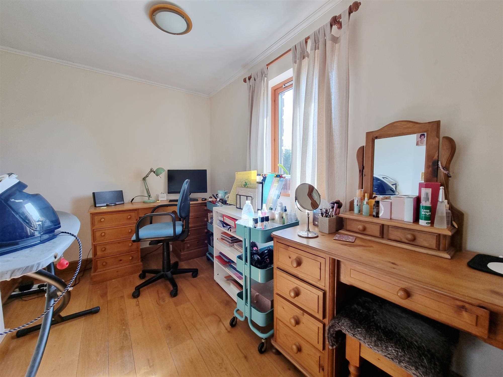
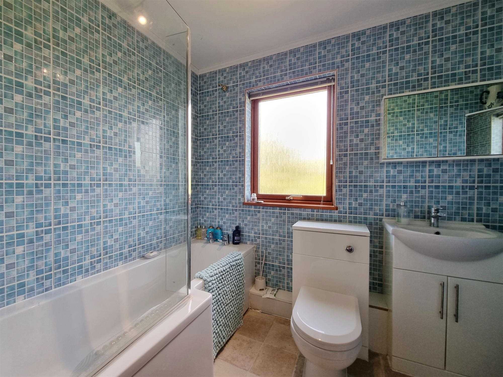
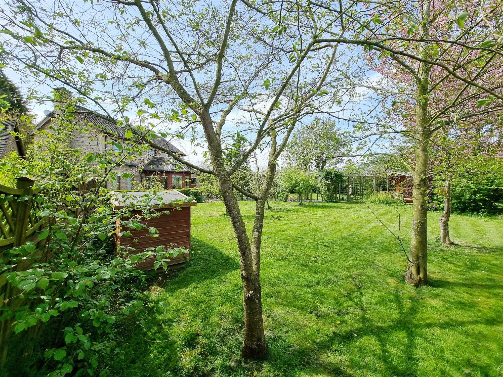
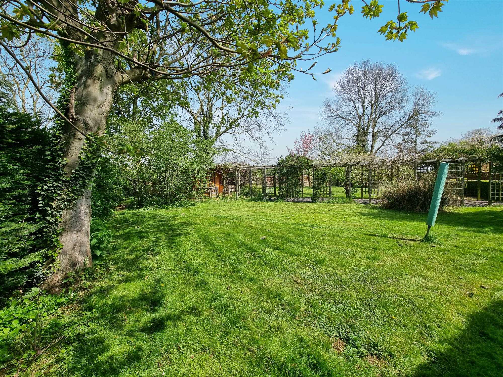
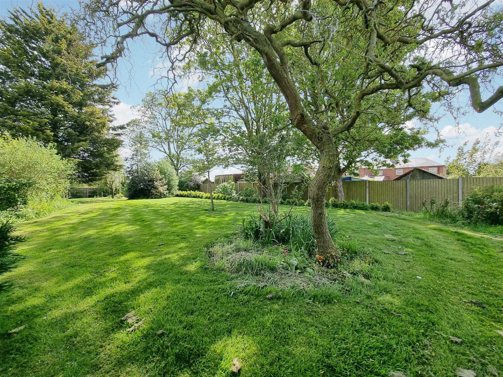
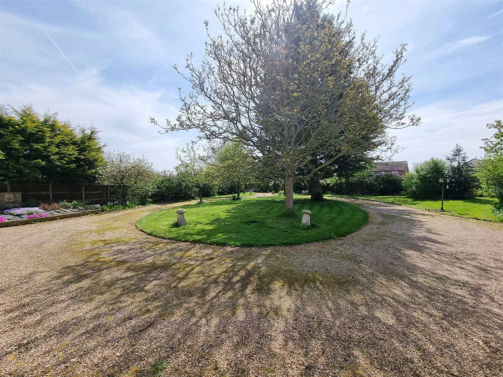
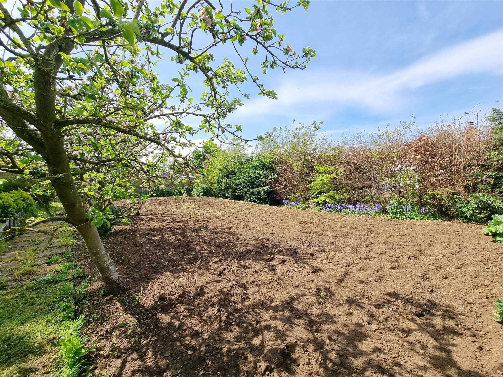
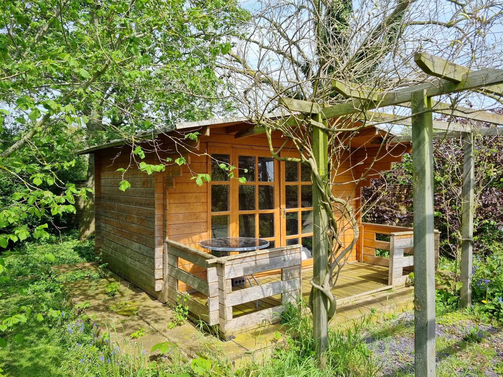
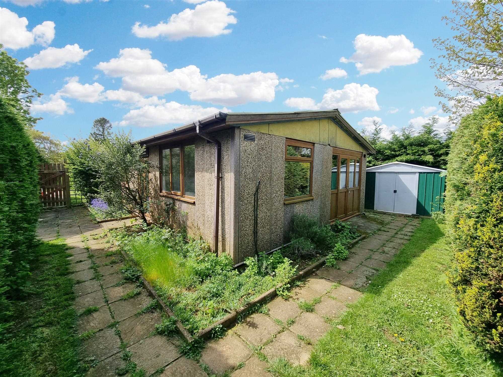

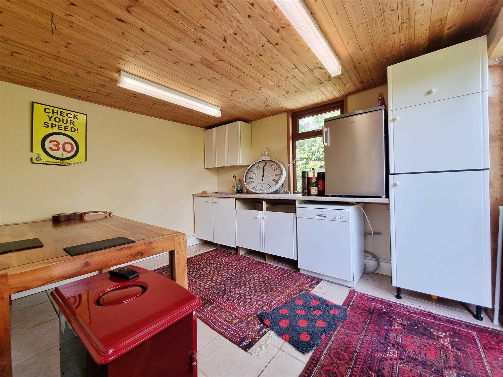
5 Bedrooms / 2 Bathrooms / 4 Reception
21 photos
A unique opportunity for spacious House available from December. Providing versatile and spacious accommodation comprising of a Detached House with Four/Five Bedrooms, with accommodation comprising Lounge, Dining Room, Sun Room, Snug (or Bedroom Five), Kitchen, Utility Room, Cloakroom, Four Bedrooms, Family Bathroom and En-Suite. The property benefits from triple glazing and gas central heating. The House is set on a large, mature plot with beautiful grounds and accessed via a private driveway with electric gates. Within the grounds is a summerhouse and an additional building which could be used for storage, games or hobby rooms. There is a double garage with worktop to the rear and further ample parking. Council Tax Band E
The rent includes garden maintenance which would be carried out by the landlord or landlord's contractor.
Deposit £1841.00, Holding Deposit £368.00
Location:
Digby is a popular village located between Sleaford and Lincoln and has amenities comprising, primary school, village hall, public house, playing field5 and is located close to the larger village of Ruskington with amenities to cater for most day to day needs.
Directions:
Travelling North from Sleaford on the A153 towards Ruskington, at the Speedway Corner roundabout take the first exit into Ruskington. At the next mini roundabout turn left into Rectory Road and follow this road as it leads into Lincoln Road and proceed towards the village of Digby. Upon entering the village, take the first turning on the right into Church Street and take the second turning on the left and turn left into a private driveway where the property is located.
Lounge: 5.61m (18'5") x 3.53m (11'7")
Dining Room: 3.20m (10'6") x 2.90m (9'6")
Sun Room: 3.78m (12'5") x 2.92m (9'7")
Kitchen: 2.95m (9'8") x 2.90m (9'6")
Further Aspect:
Utility Room: 2.34m (7'8") x 1.85m (6'1")
Bedroom 5/Snug: 3.15m (10'4") x 3.17m (10'5")
Bedroom 1: 3.76m (12'4") x 3.23m (10'7")
En-Suite: 2.31m (7'7") x 1.70m (5'7")
Bedroom 2: 3.51m (11'6") x 2.90m (9'6")
Bedroom 3: 2.92m (9'7") x 2.90m (9'6")
Bedroom 4: 3.53m (11'7") x 2.59m (8'6") max
Bathroom: 2.90m (9'6") x 2.77m (9'1") max
Outside:
A private drive with electric wrought iron gates provides access to the large oval driveway which wraps around a decorative lawned area with mature trees and which approaches the Detached Double Garage 7.54m (24'9") x 5.31m (17'5") having two electric up and over doors, power, lighting and loft storage. A door provides access to the Workshop Area - 7.54m (24'9") x 2.06m (6'9") with power, lighting and door to the rear garden. The remainder of the front garden is laid to the side of the garage with a good sized raised lawn area partially enclosed by mature hedging and leading to the large vegetable plot with several timber and metal sheds. A paved path leads towards the rear garden and the Pavilion.
The Rear Garden is fully enclosed and is divided into several attractive areas with two generous lawned areas with a variety of mature trees and hedging, a large patio area, plum slate path sheltered by numerous pergolas leading to the Timber Summer House, all of which are enclosed by timber fencing and mature hedging. The Summer House has its own electricity and water supply.
Further Aspect:
Front Garden:
Drive:
Further Aspect:
Summer House:
Outside Building
This is a purpose built detached dwelling which could provide a multitude of uses such as games room or hobby rooms.
Entrance Hall with doors to the:
Reception Room, 3.81m (12'6") x 2.95m (9'8").
Kitchen: 2.34m (7'8") x 2.90m (9'6") -having base units with worktop over, single drainer stainless steel inset sink with mixer tap, tall store cupboard, tiled floor and an arch provides access to the:
Further Reception Room: 3.38m (11'1") x 2.95m (9'8") having tiled floor.
Second Reception Room : 5.71m (18'9") x 2.90m (9'6").
Third Reception Room: 3.38m (11'1") x 2.95m (9'8")
Second Reception Room
Kitchen: 3.56m (11'8") x 2.90m (9'6")
Reference: MKR1003149
Disclaimer
These particulars are intended to give a fair description of the property but their accuracy cannot be guaranteed, and they do not constitute an offer of contract. Intending purchasers must rely on their own inspection of the property. None of the above appliances/services have been tested by ourselves. We recommend purchasers arrange for a qualified person to check all appliances/services before legal commitment.
