
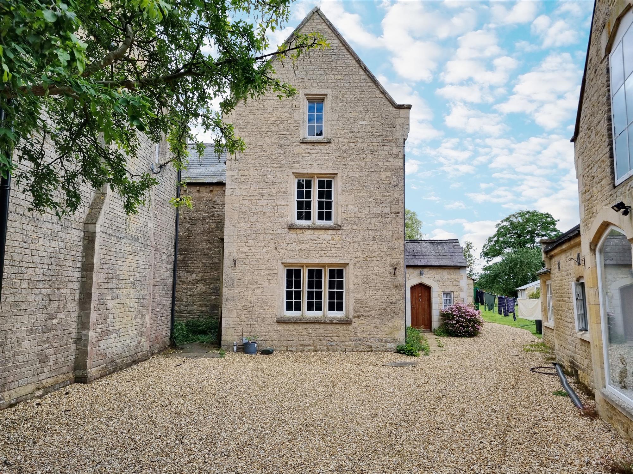
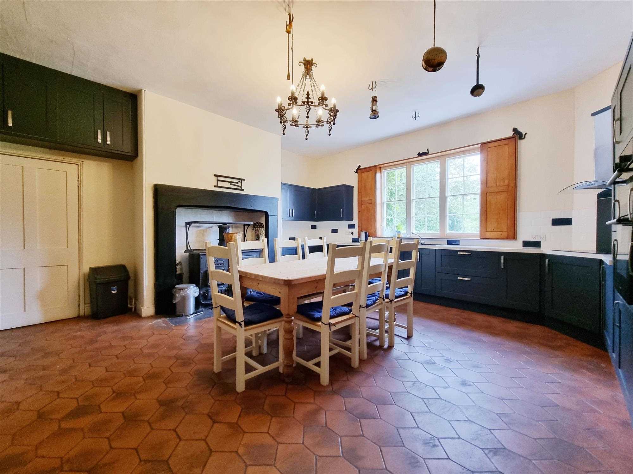
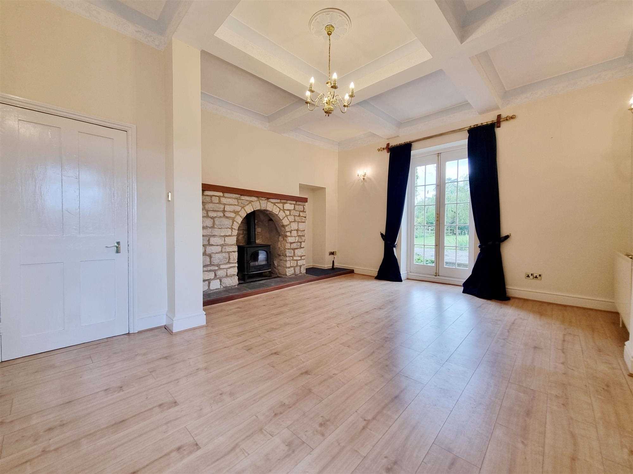
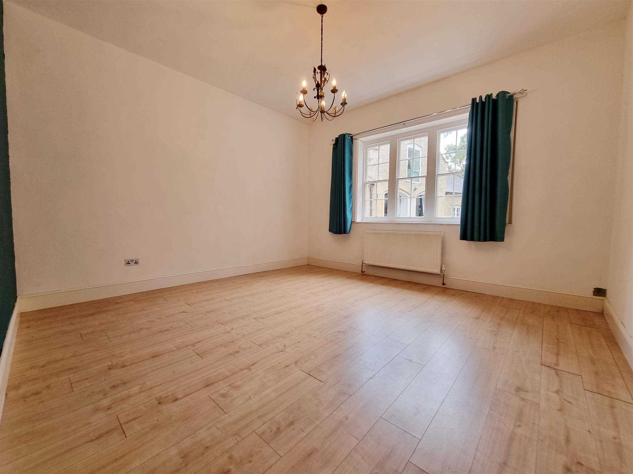
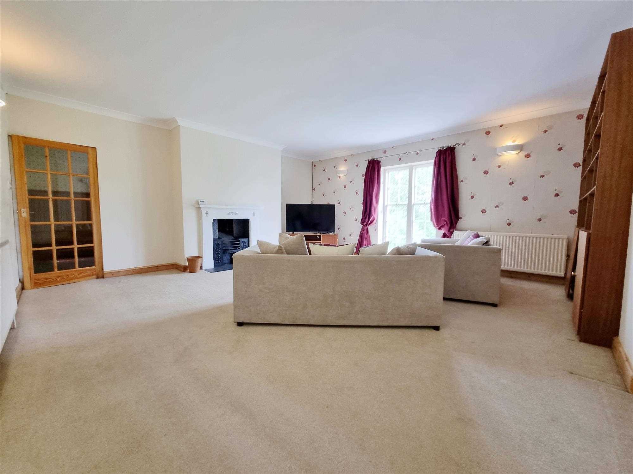
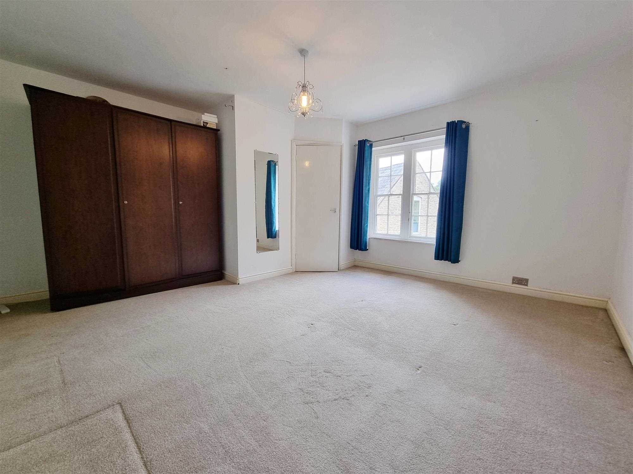
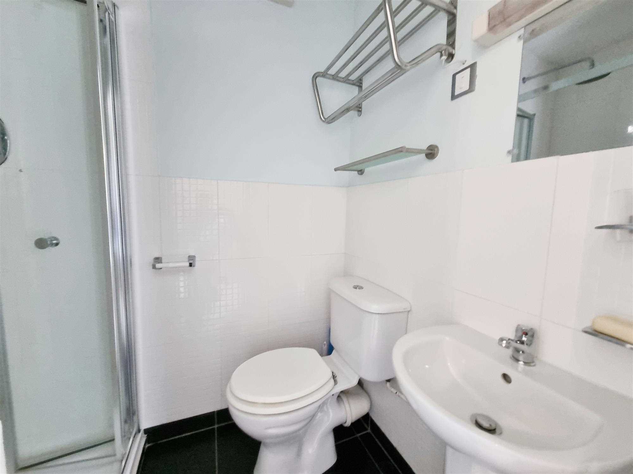
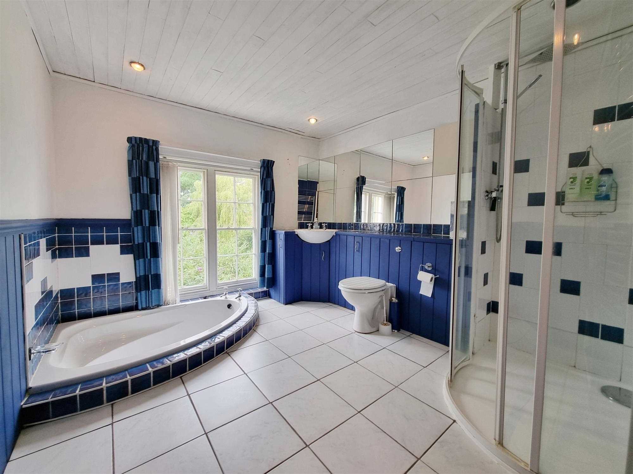
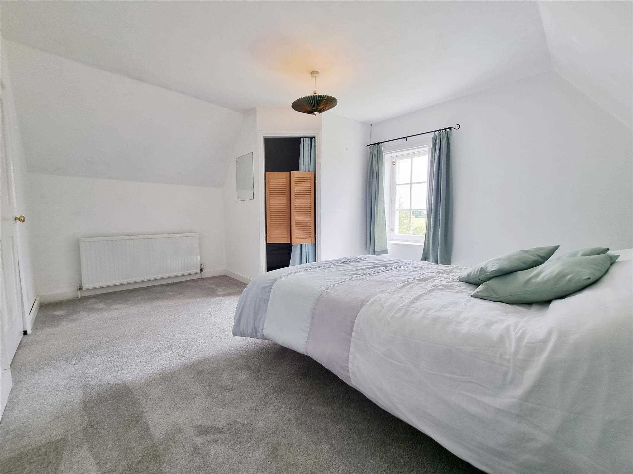
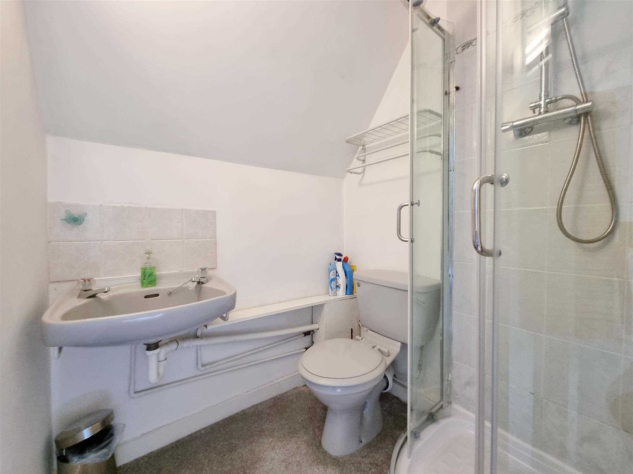
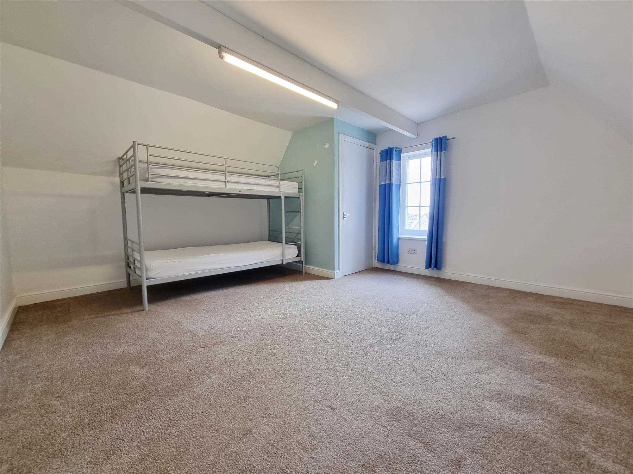
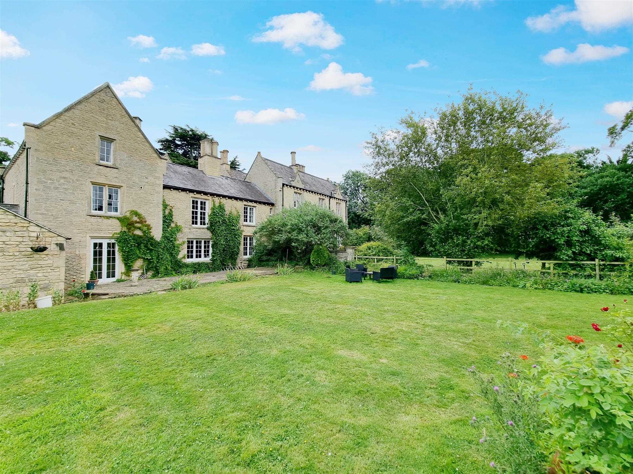
4 Bedrooms / 4 Bathrooms / 3 Reception
12 photos
Viewing a must to appreciate the size and space available with this property. A very large and spacious Four/Five Bedroom Semi Detached Grade II Listed House situated near Leasingham and enjoying a secluded location and a driveway providing off street parking. There is extensive accommodation which comprises, Entrance Hallway, downstairs Cloakroom, ground floor Lounge with French doors into the garden and wood burner, Dining Room, large Dining Kitchen with some built-in appliances, Utility Room. To the first floor there is an additional Lounge, two Bedrooms both with En-suite Shower Rooms and a Family bathroom with sunken corner bath and separate shower cubicle. To the second floor there are a further two Bedrooms , one with En-Suite Shower Room and one with and En-Suite Cloakroom. There is also a cellar room to the lower floor. The gardens are a particular feature of the property and the size of the garden can be discussed and agreed with the landlord at the viewing. Council Band D. EPC rating D. Deposit £1841.00, Holding Deposit £368.00. Available immediately. Pets may be considered.
Entrance Hallway
Downstairs Cloakroom
Kitchen
Lounge 5.11m (16'9") x 4.50m (14'9")
With wood burner and French Doors to garden
Dining Room 4.50m (14'9") x 4.17m (13'8")
Utility Room 3.12m (10'3") x 2.95m (9'8")
First Floor Lounge 5.38m (17'8") x 5.36m (17'7")
First Floor Bedroom 3 3.78m (12'5") x 3.66m (12'0")
Ensuite
With shower, WC and basin
First Floor Bedroom 2 4.44m (14'7") x 4.14m (13'7")
Ensuite
With shower, WC and basin
Bathroom
With shower, corner sunken bath, WC and basin
Second Floor Bedroom One 4.42m (14'6") x 3.68m (12'1")
Ensuite
With shower cubicle, WC and basin
Second Floor Bedroom Two
Ensuite WC
With WC and hand wash basin
Garden
Reference: MKR1003256
Disclaimer
These particulars are intended to give a fair description of the property but their accuracy cannot be guaranteed, and they do not constitute an offer of contract. Intending purchasers must rely on their own inspection of the property. None of the above appliances/services have been tested by ourselves. We recommend purchasers arrange for a qualified person to check all appliances/services before legal commitment.
